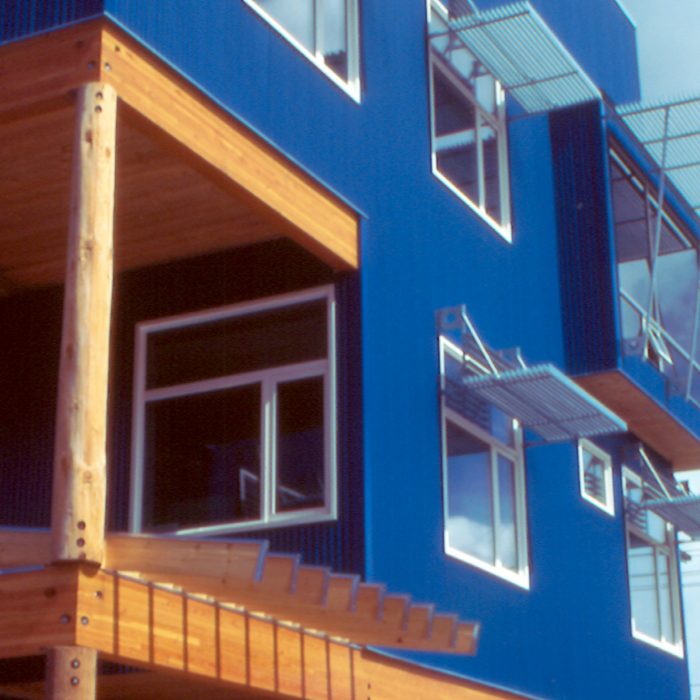Yukon Energy Corporation Offices
A recipient of a 1999 National Energy Efficiency Award, the new corporate office building for YEC is the first building north of 60 to be designed under the C-2000 program, a pre-cursor to today’s integrated design process. As a participant in the Commercial Buildings Incentive Program (CBIP) for energy efficiency, the completed building provides a 42% energy cost saving per year over a base building.
These savings are achieved through building configuration, site orientation, building HVAC systems and ‘intelligent’ envelope construction. The southward facing boomerang-shaped floor plan minimizes building heating and cooling loads, maximizes natural daylighting and provides necessary visual connection to the nearby switchyard and dam spillway. External sun shading devices help reduce heat gain while ensuring maximum daylight. Lighting levels are controlled by photo sensors which automatically switch off indirect artificial lighting to offices when sufficient natural lighting is available.
Completed under predecessor firm Florian Maurer Architect Ltd (ownership Jack Kobayashi and Florian Maurer). Project Lead: Florian Maurer.
CLIENT
Yukon Energy
LOCATION
Whitehorse
YEAR
1998


