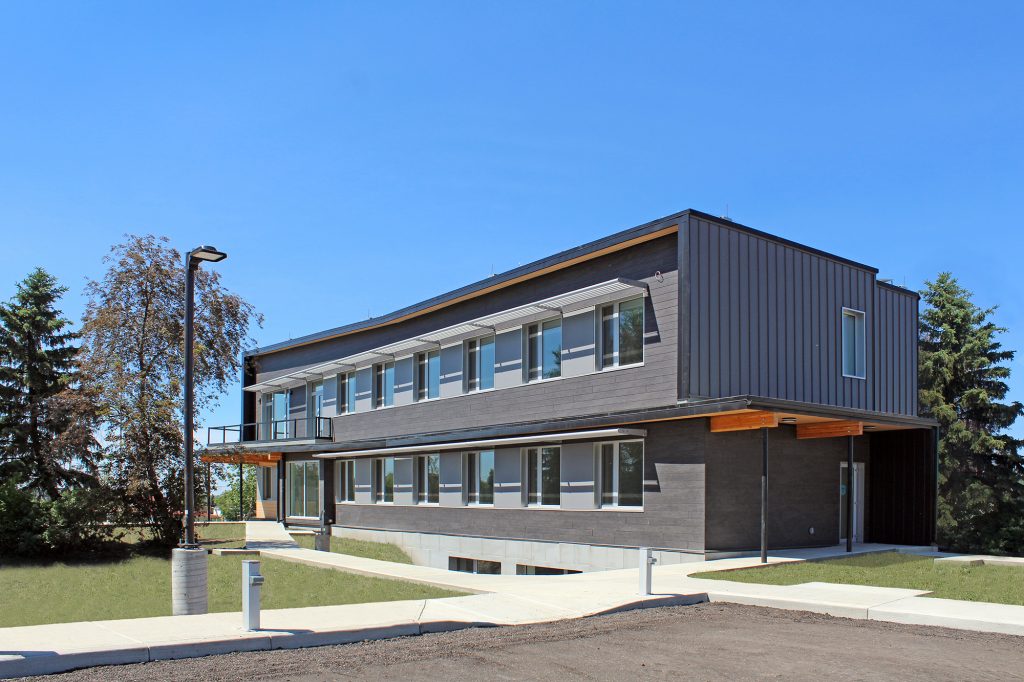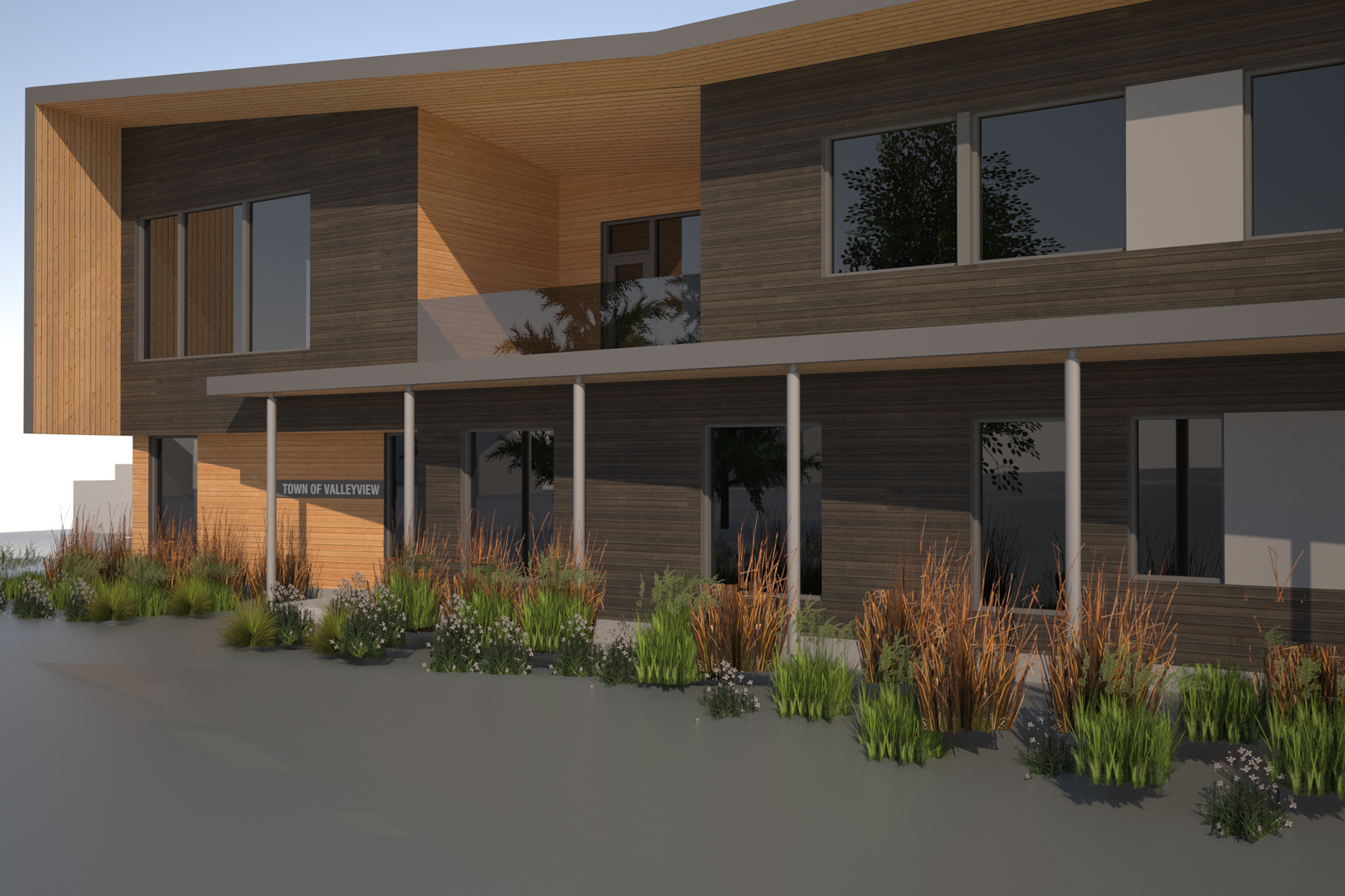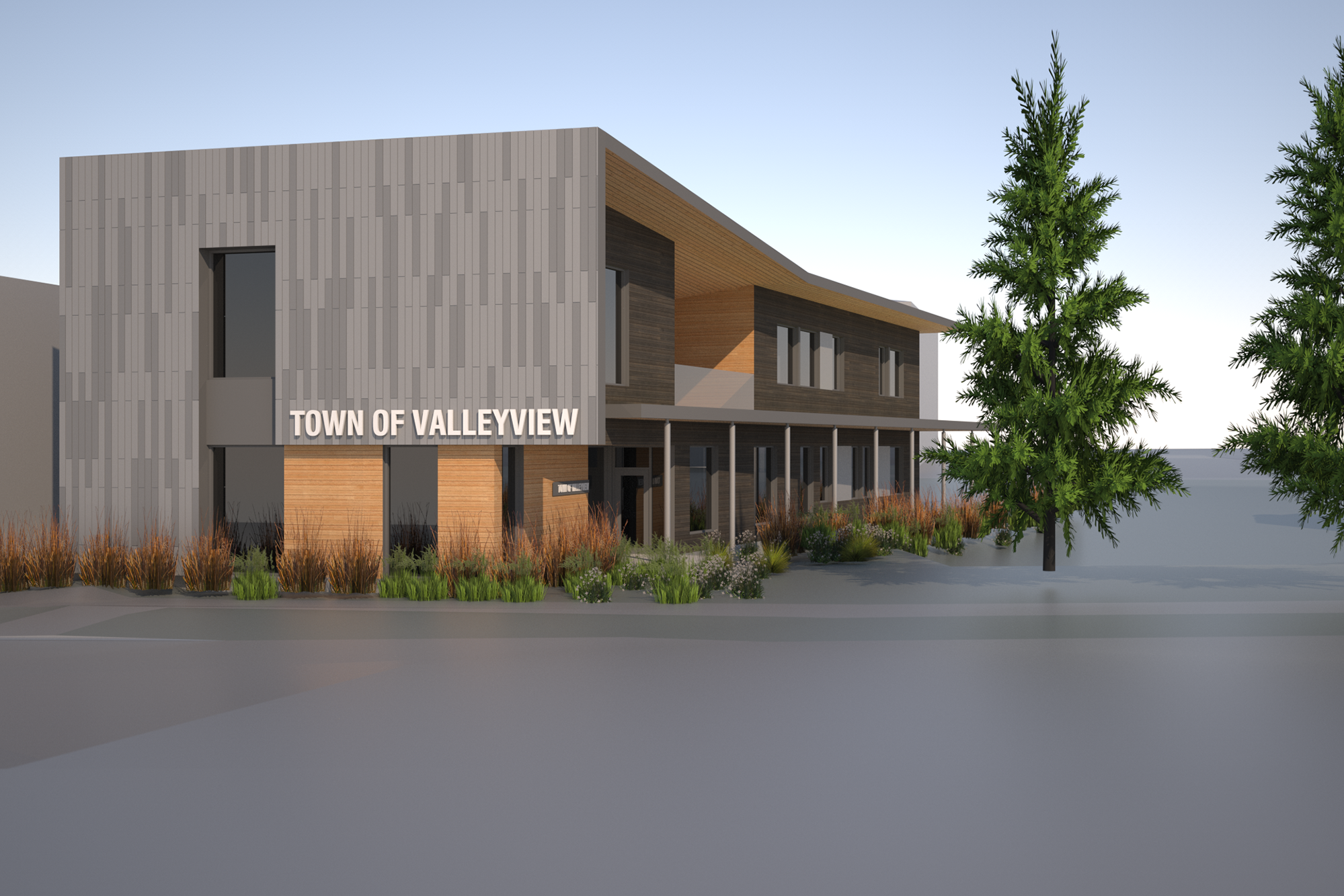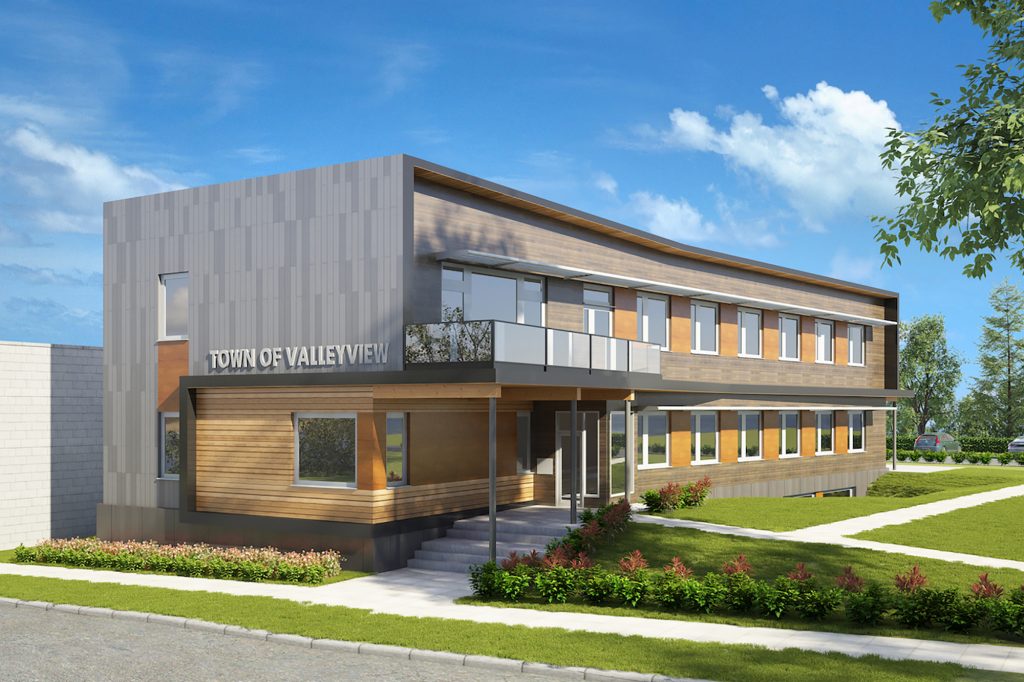




Valleyview Town Hall
The new Town Hall for the Town of Valleyview, Alberta replaces the existing 40 year-old building with a new facility that allows the town to provide efficient more efficient service, and meet the rigorous energy efficiency goals of Passive House (80% energy use reduction) in order to reduce operations and maintenance costs and to set a new standard for sustainable design within the community.
The building is located several blocks north of the existing building, placing it closer to the town’s main street. The large landscaped site, which was previously used by a garden centre, creates a public plaza space and pocket park.
The two storey building is designed to maintain a compact form, while maximizing passive solar gains. The building provides sun shading devices on the south elevation to manage the gains during the summer months. Occupied program areas and windows are mainly located on this elevation to maximize gains and reduce heat loss.
The exterior envelope consists of super-insulated and thermally broken assemblies to reduce heat loss. The mechanical system will consist of an air-source heat pump with a high-efficiency (>80%) heat recovery ventilator.
As a design-build project, KZA served as the Owner’s Advisor, and prepared the indicative design drawings and project statement of requirements. Design Development, construction drawings and contract administration services were provided by Flechas Architecture as the consultant for Scott Builders Inc.
CLIENT
Town of Valleyview
LOCATION
Valleyview, Alberta
YEAR
2016
