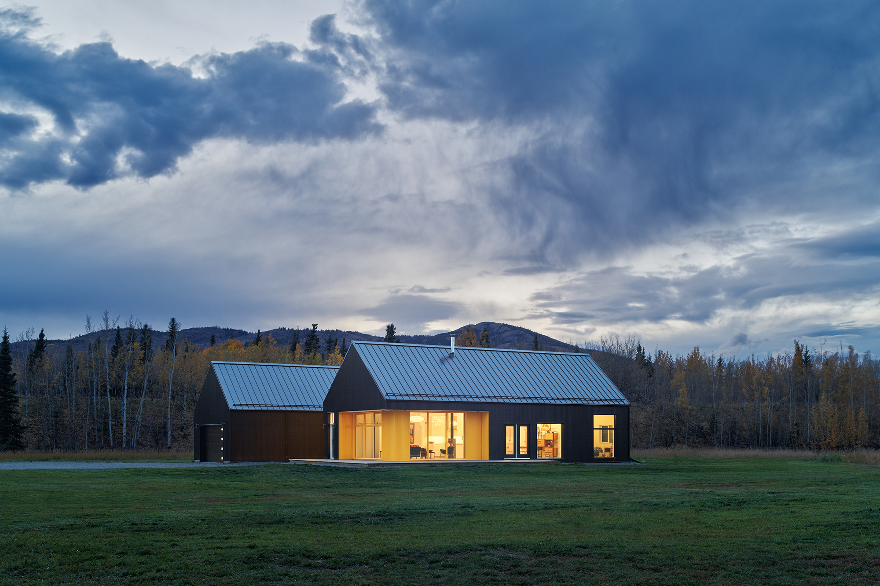
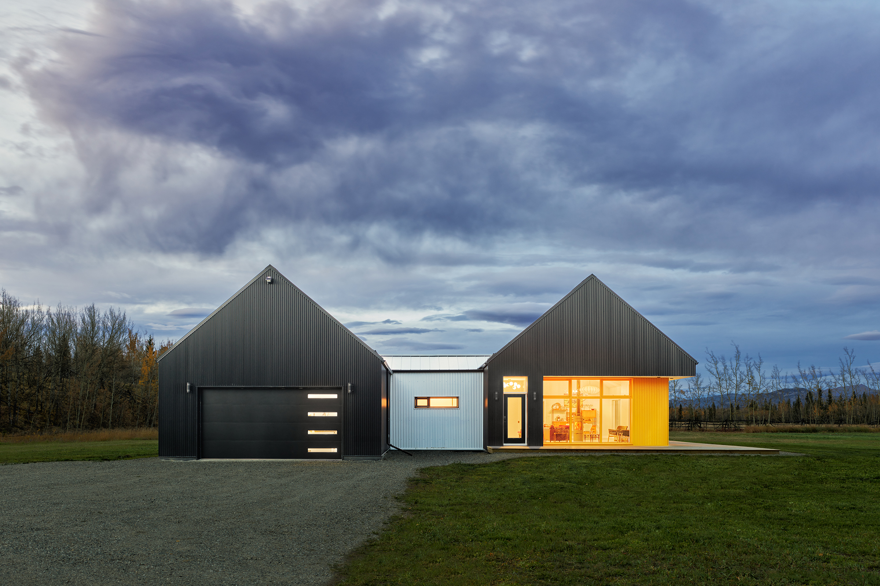
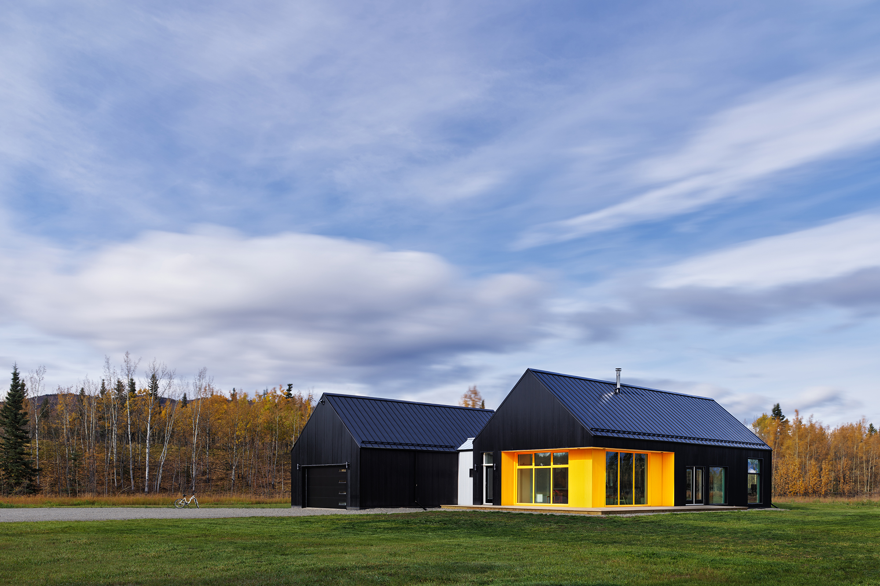
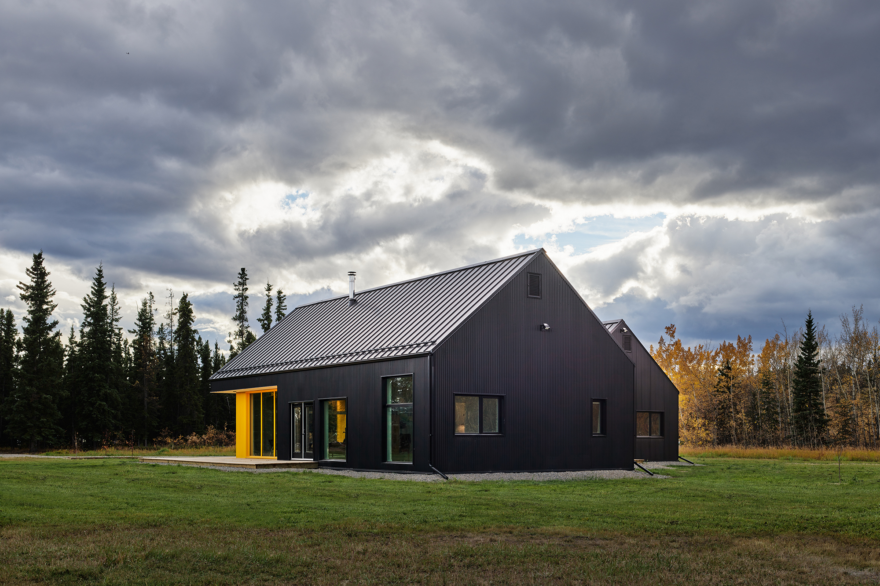
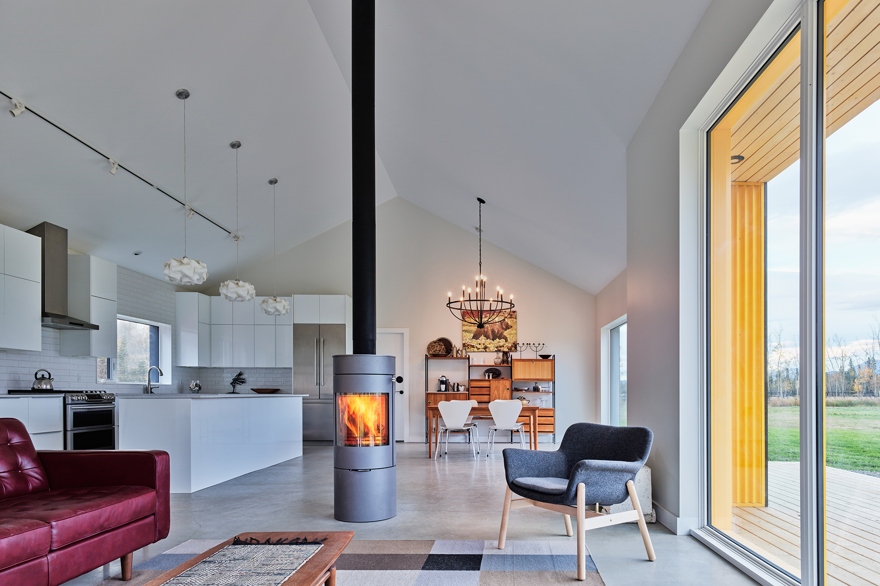
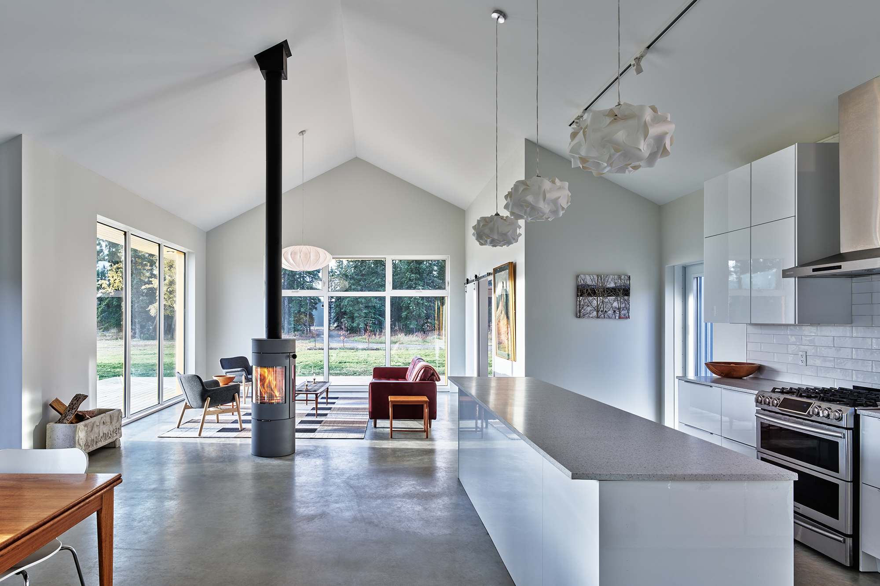
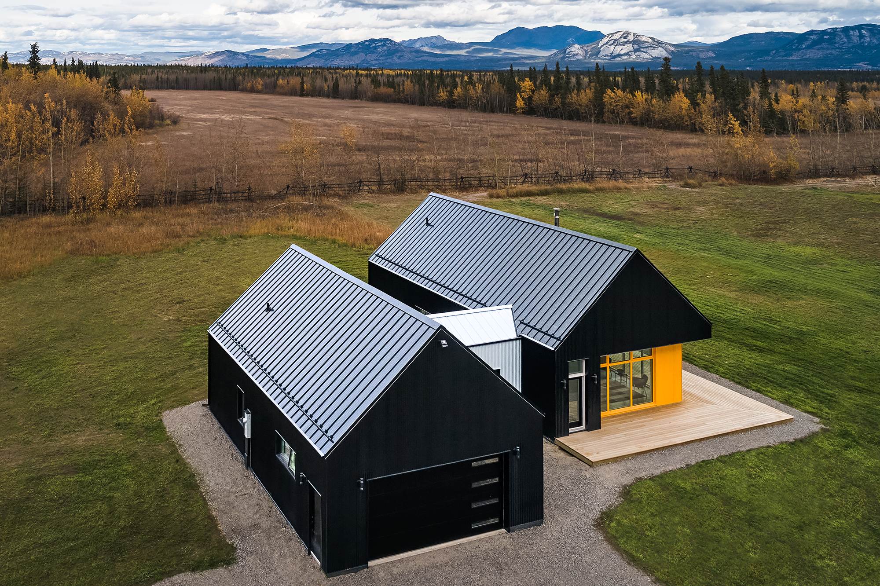
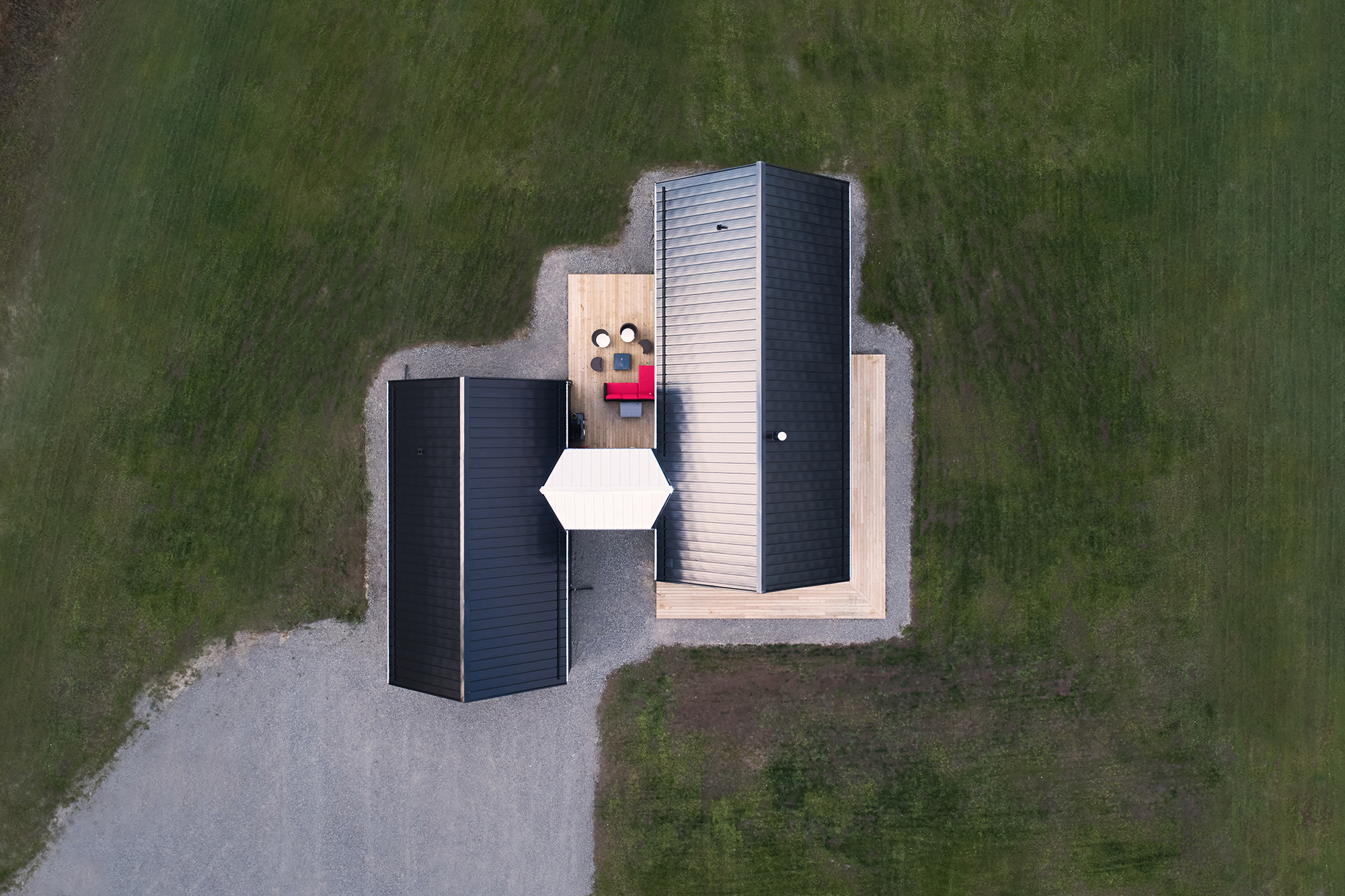
Sumanik House
The Sumanik House is located on a large rural property just beyond the boundary of the City of Whitehorse with a panoramic view of Mount Joe and the North Ridge. The project was designed and constructed by Kobayashi + Zedda and its arms-length construction arm, 360 Design Build.
The 2,500 ft² house appears deceptively small and consists of two simple gable forms over a single floor that would allow the Owner to age gracefully in place. The main house features a master bedroom suite. The garage is attached by a slender link that also connects to two guest bedrooms that maintained at a lower temperature when not in use to conserve energy.
CLIENT
private
LOCATION
Whitehorse
YEAR
2019
