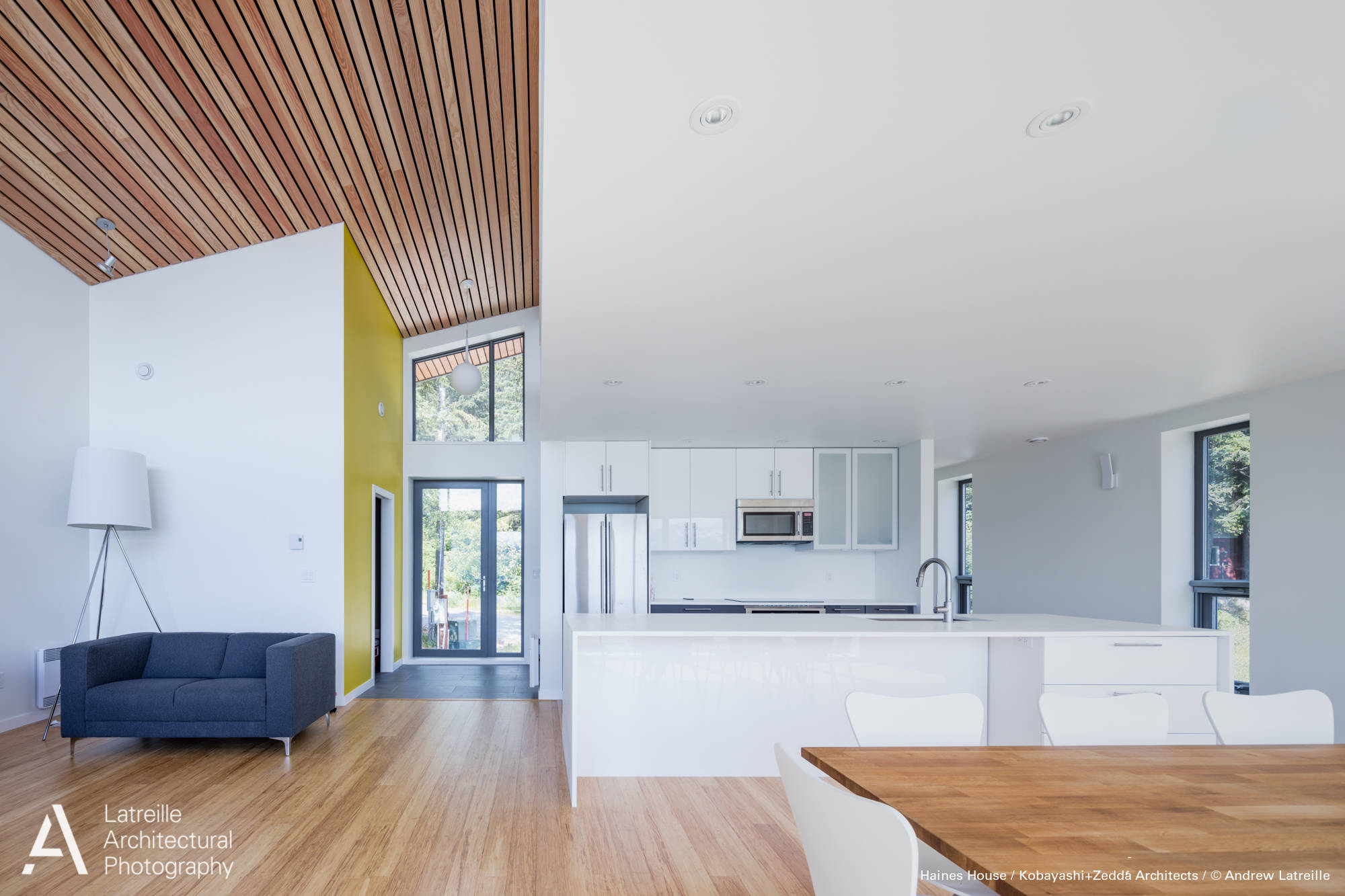





Alaska House
Kobayashi + Zedda Architects through its design/build arm 360 DB, designed and managed the construction of a corporate show home in Haines, Alaska. Perched on a small property overlooking the Lynn Canal of the Pacific Ocean, the house maximizes its small footprint accommodating two bedrooms and a loft over three floors and 2,100 ft².
CLIENT
360 Design Build
LOCATION
Haines, Alaska
YEAR
2018
