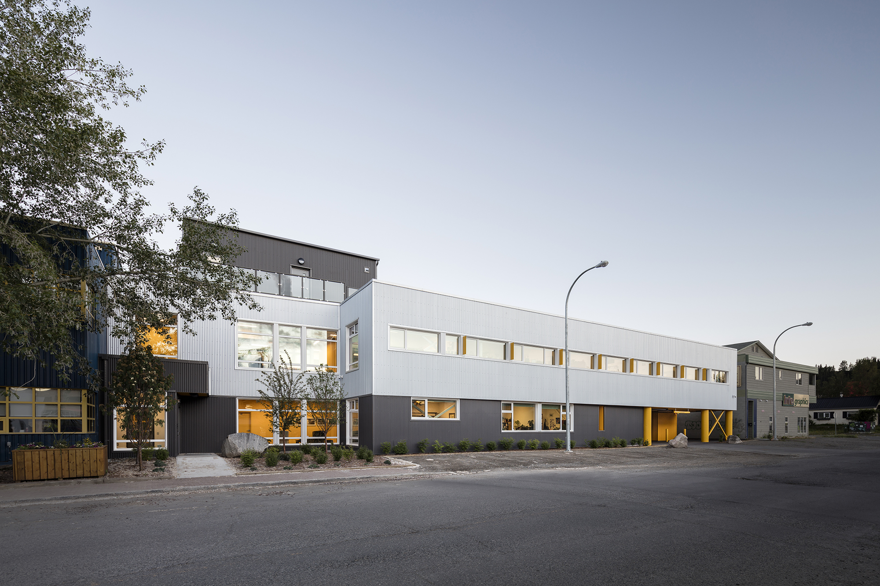
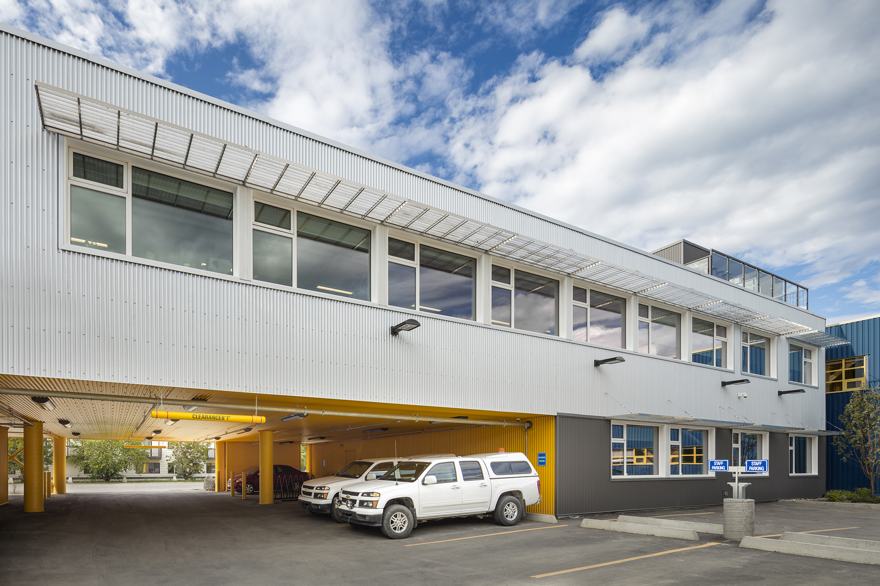
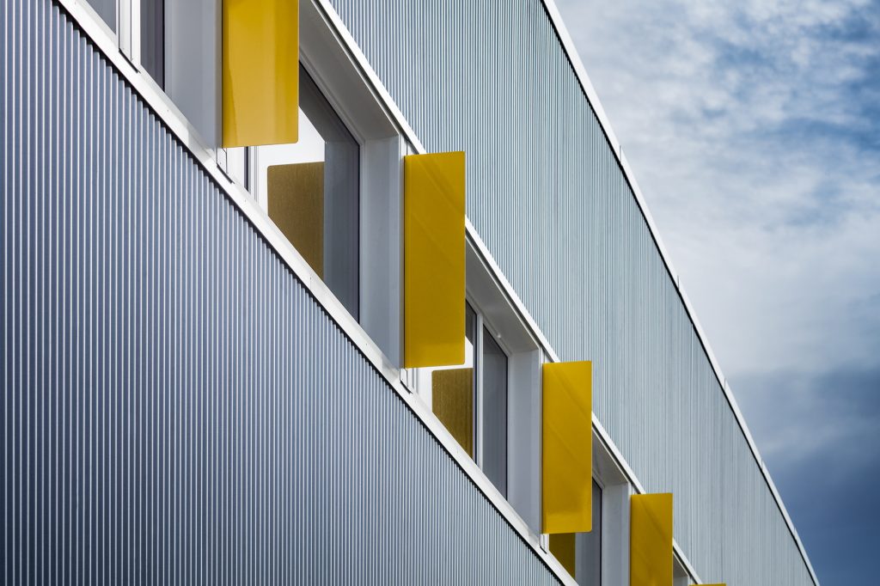
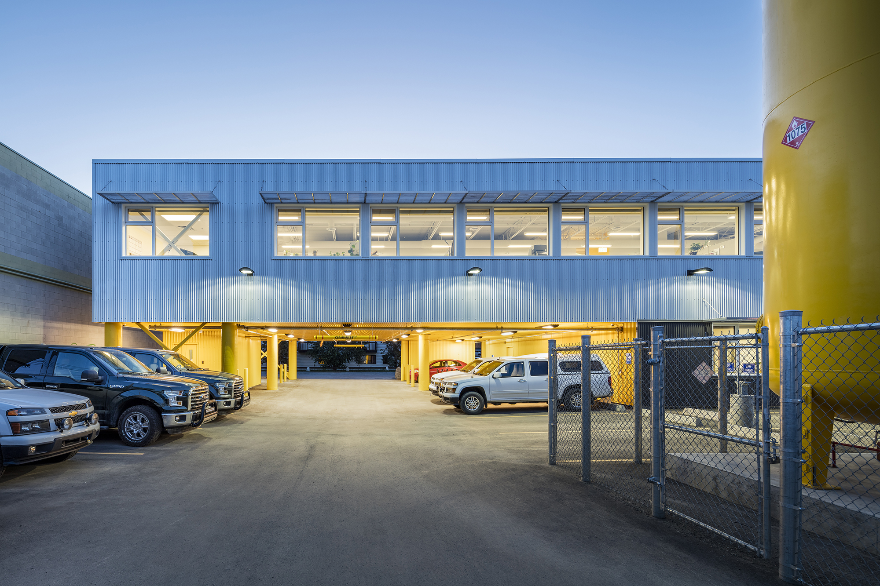
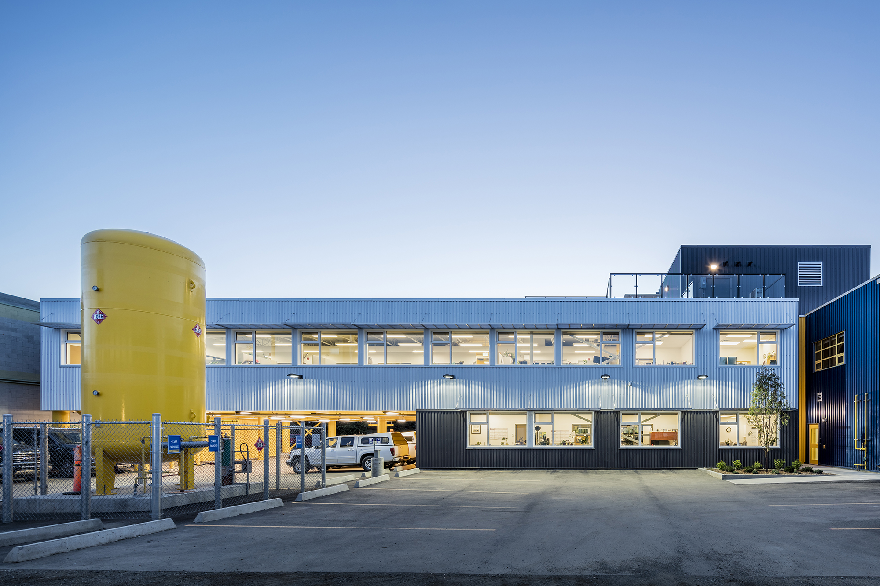
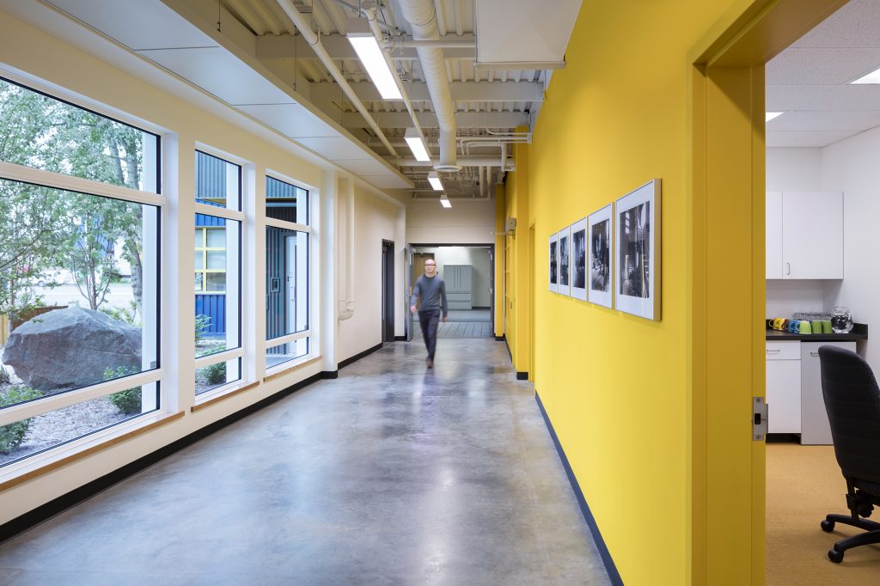
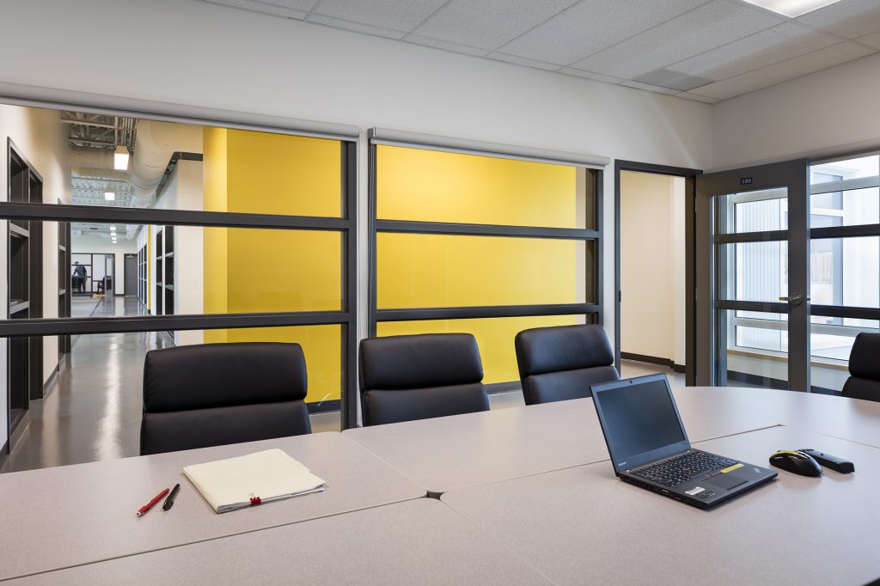
Yukon Worker’s Compensation Board Addition
The existing Yukon Workers’ Compensation Health and Safety Board was designed and constructed in 1990; the addition is intended to maintain the industrial theme first established by the original building.
Due to the severity and longevity of winters in the Yukon, generous amounts of lighting has been encouraged in the design. The interior offices have been designed as a hierarchy from completely open, to semi-enclosed, to fully-enclosed spaces. Locating the open workstations along the south wall allows natural light to reach deep into the building interior. On the exterior, a brightly lit, covered parking area in safety yellow, exudes a feeling of security and protection for occupants walking to their cars on long winter days and nights.
As a design-build project, KZA prepared the indicative design drawings (design/draw) and project statement of requirements. The design/builder’s architect was Charles A McLaren Architect.
CLIENT
Yukon Workers’ Compensation Health and Safety Board
LOCATION
Whitehorse
YEAR
2014
