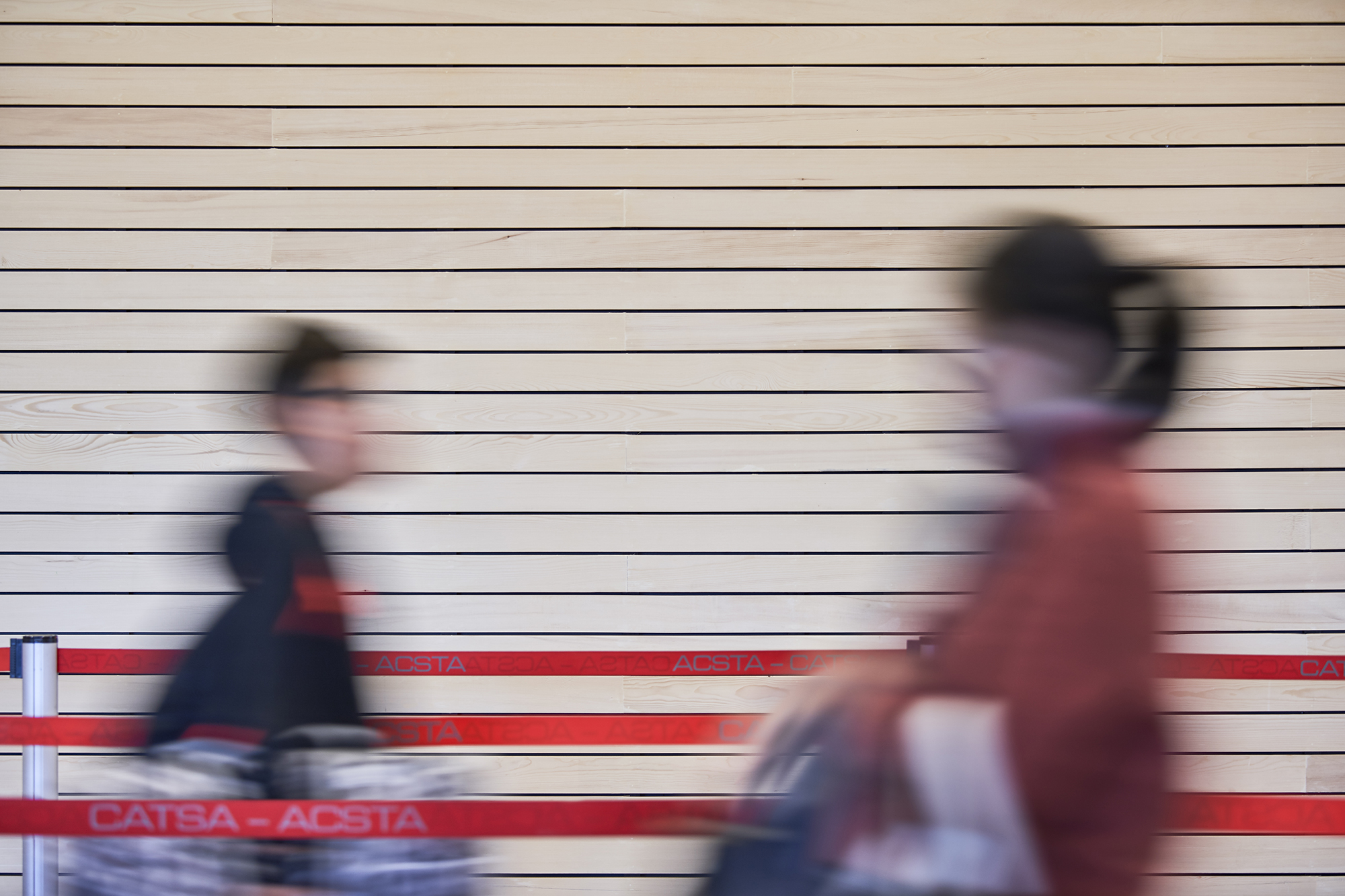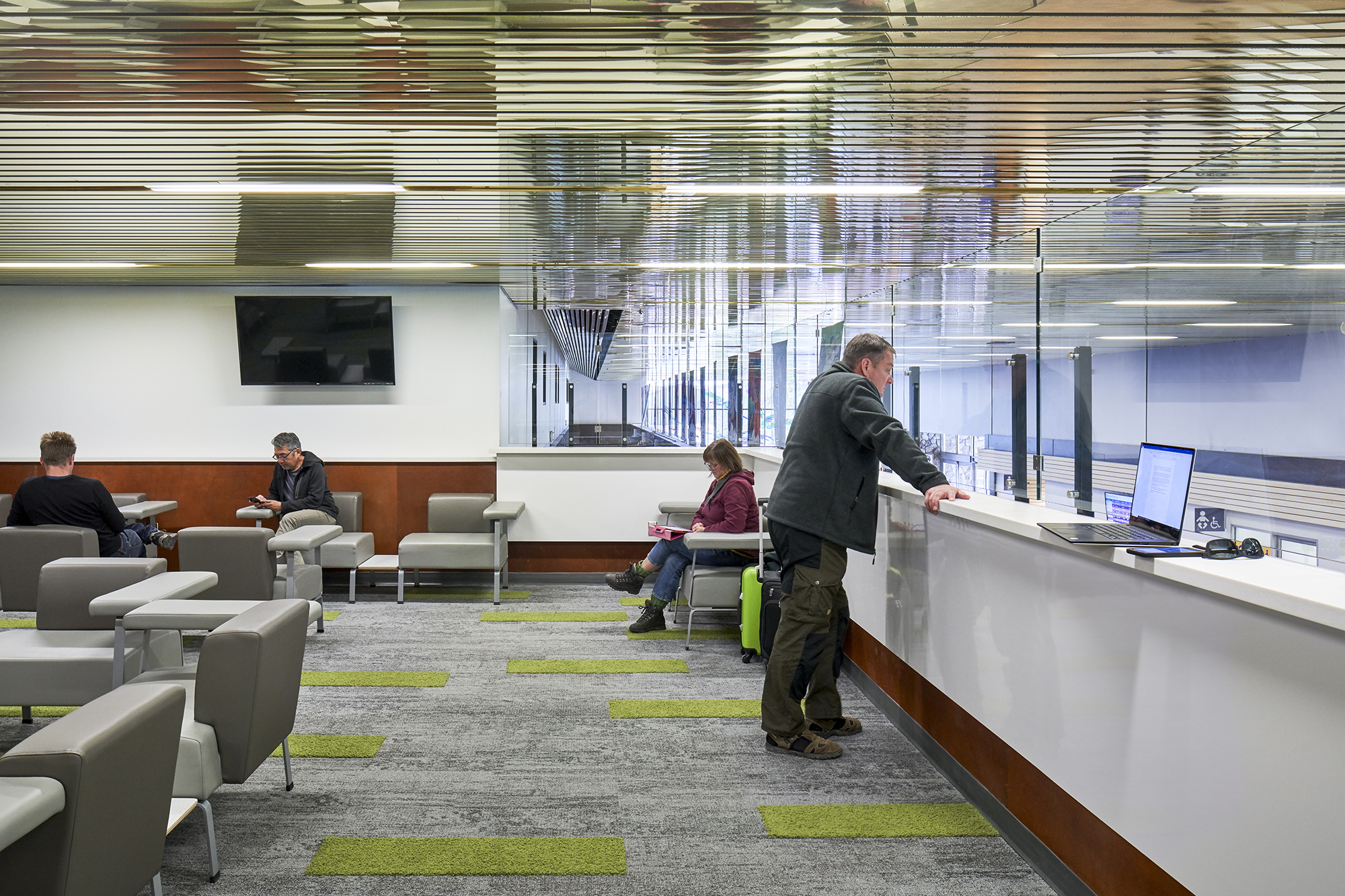



Erik Nielsen Whitehorse International Airport Interior Renovations
Kobayashi + Zedda Architects was retained to address the most pressing short-term issues at Erik Nielsen Whitehorse International Airport (ENWIA) while maintaining a long-term outlook on building upgrades. Specific upgrades include renovating the Check-in Area washrooms; increasing the size of the Passenger Screening Area; increasing efficiency of Main Hold Room seating and upgrading the finishes; increasing the number of washrooms in the Main Hold Room; and fitting out the second floor shelled space in the International Wing.
Due to its age, ENWIA predates many of the current standard barrier-free requirements in terms of floor to floor access and washroom design; elevators are also under-sized. Inadequate ventilation systems as well as non-hygienic washroom fixtures and accessories continually dog the day to day function of the main washroom facilities at ENWIA. With the proposed additional washrooms, the Airport will be in conformance with current National Building Code requirements for washroom capacity based on the Airport’s designed occupant load and will also allow for hands-free operation throughout.
As a value-added suggestion, the new roof of the Main Hold Room washrooms has been designed to provide an open-concept passenger lounge adjacent to the restaurant at the Mezzanine Level. Providing additional passenger amenities will help to promote an earlier arrival time.
CLIENT
Government of Yukon
LOCATION
Whitehorse
YEAR
2016
