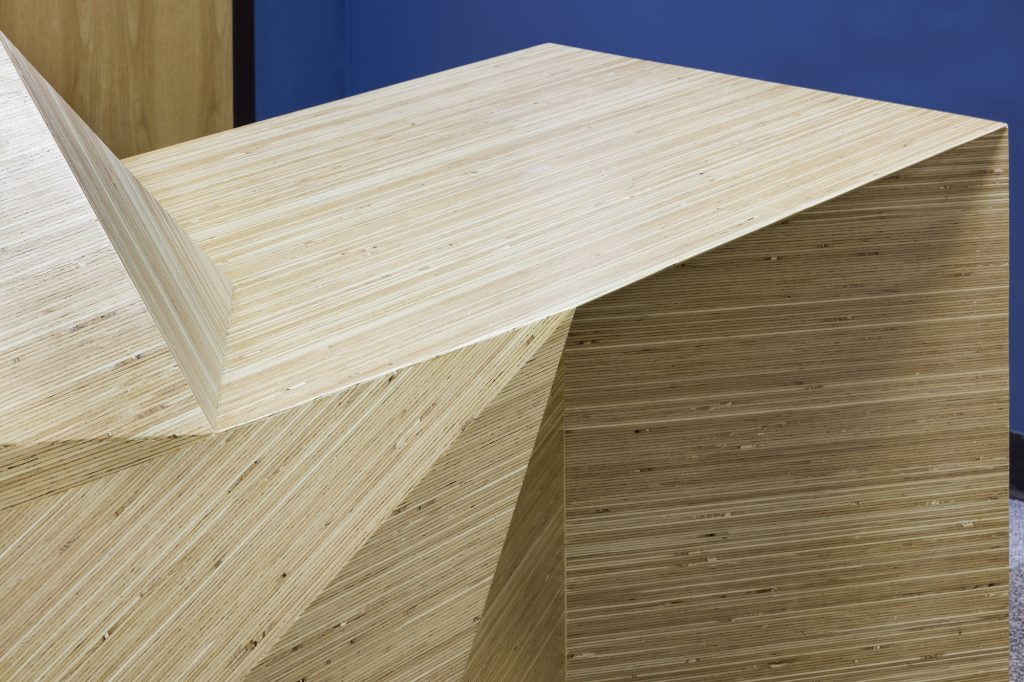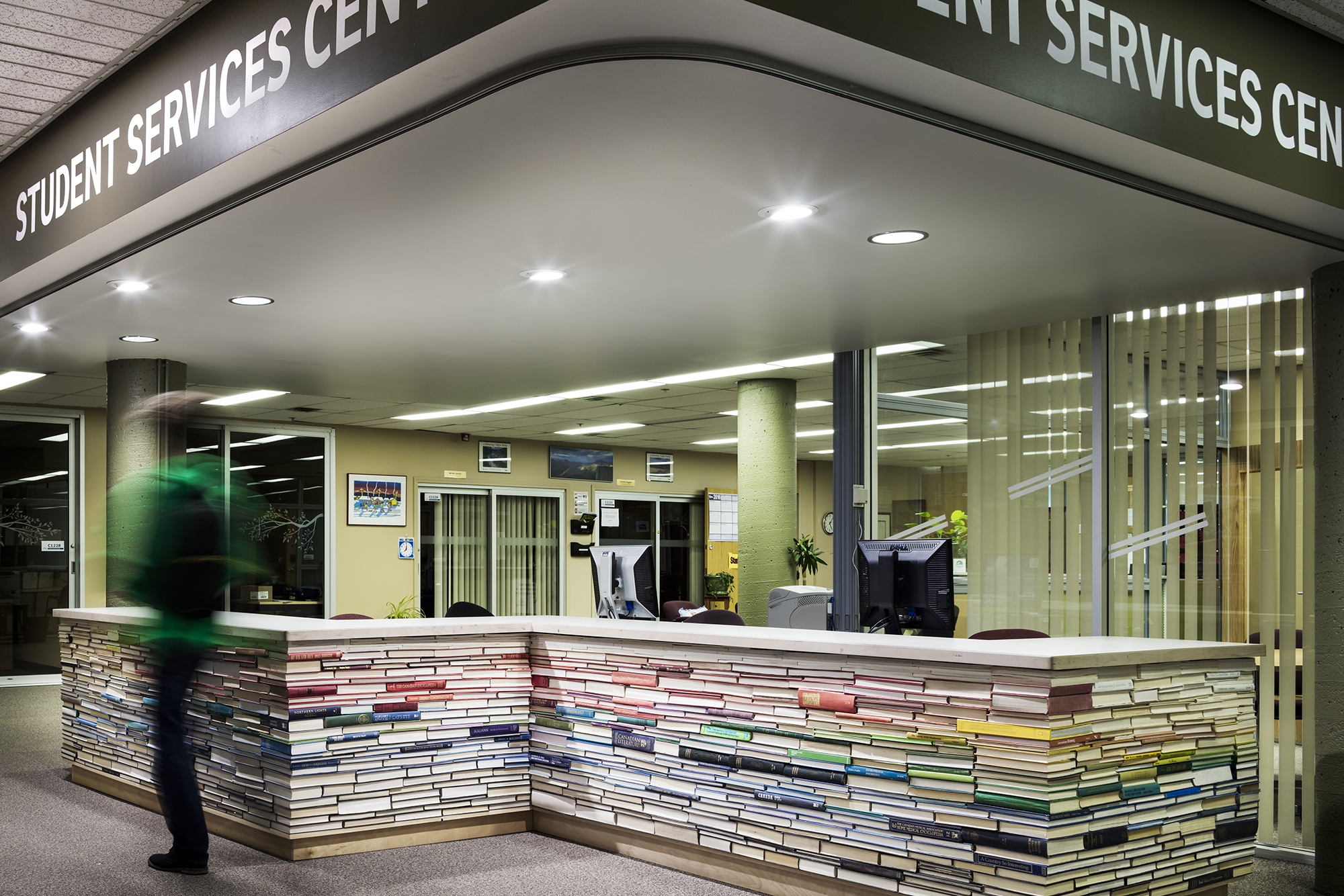


Yukon College Administration + Desk
Kobayashi + Zedda Architects was retained by Yukon College to renovate the Student Services Centre. The goal of the renovation was to make the area more open and accessible to students wishing to utilize the services available in the Centre (computers, counsellors and resource material).
In addition to renovating the space, Kobayashi + Zedda Architects was given the additional task of designing and constructing two highly visible reception stations. The first reception area is located at the main entrance of the College and was intended to convey a First Nations theme using a visual collage of varied and diverse Yukon topography within the colliding and intersecting forms within the desk itself. The desk was designed in collaboration with KZA’s in-house First Nation intern architect Kelly Edzerza-Bapty.
The second desk was design/built by KZA staff and was based on the idea of a desk constructed mostly out of used books. The varied and colourful book bindings provide an eclectic visual mix that provides visual impact within the institutional setting and creates a tactile and approachable median with which staff and students can mingle and collaborate.
CLIENT
Yukon College
LOCATION
Whitehorse
YEAR
2014
