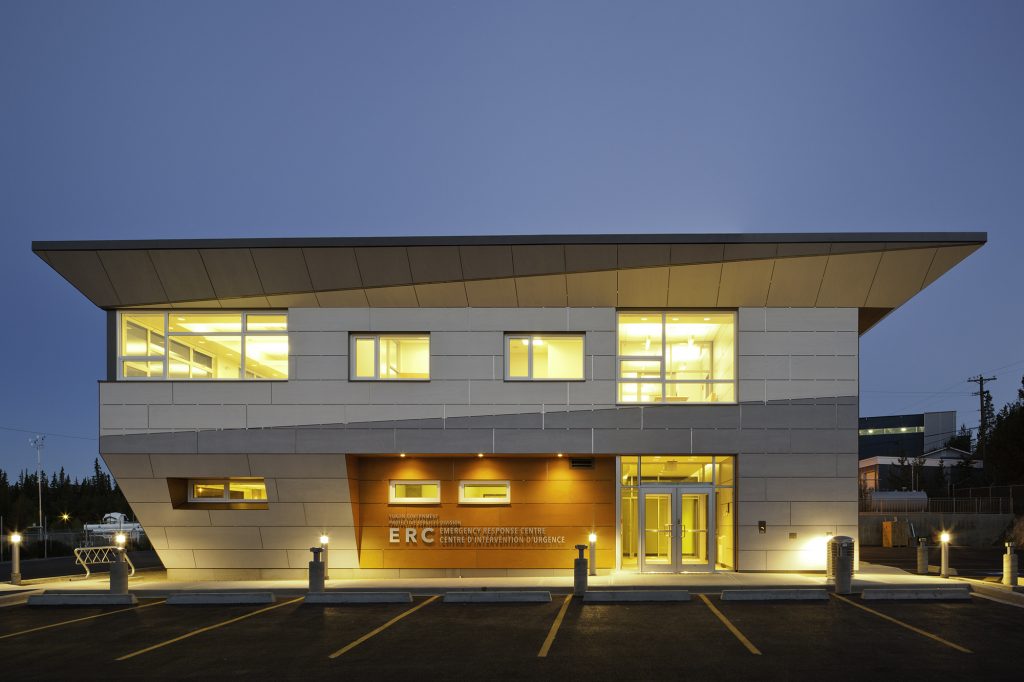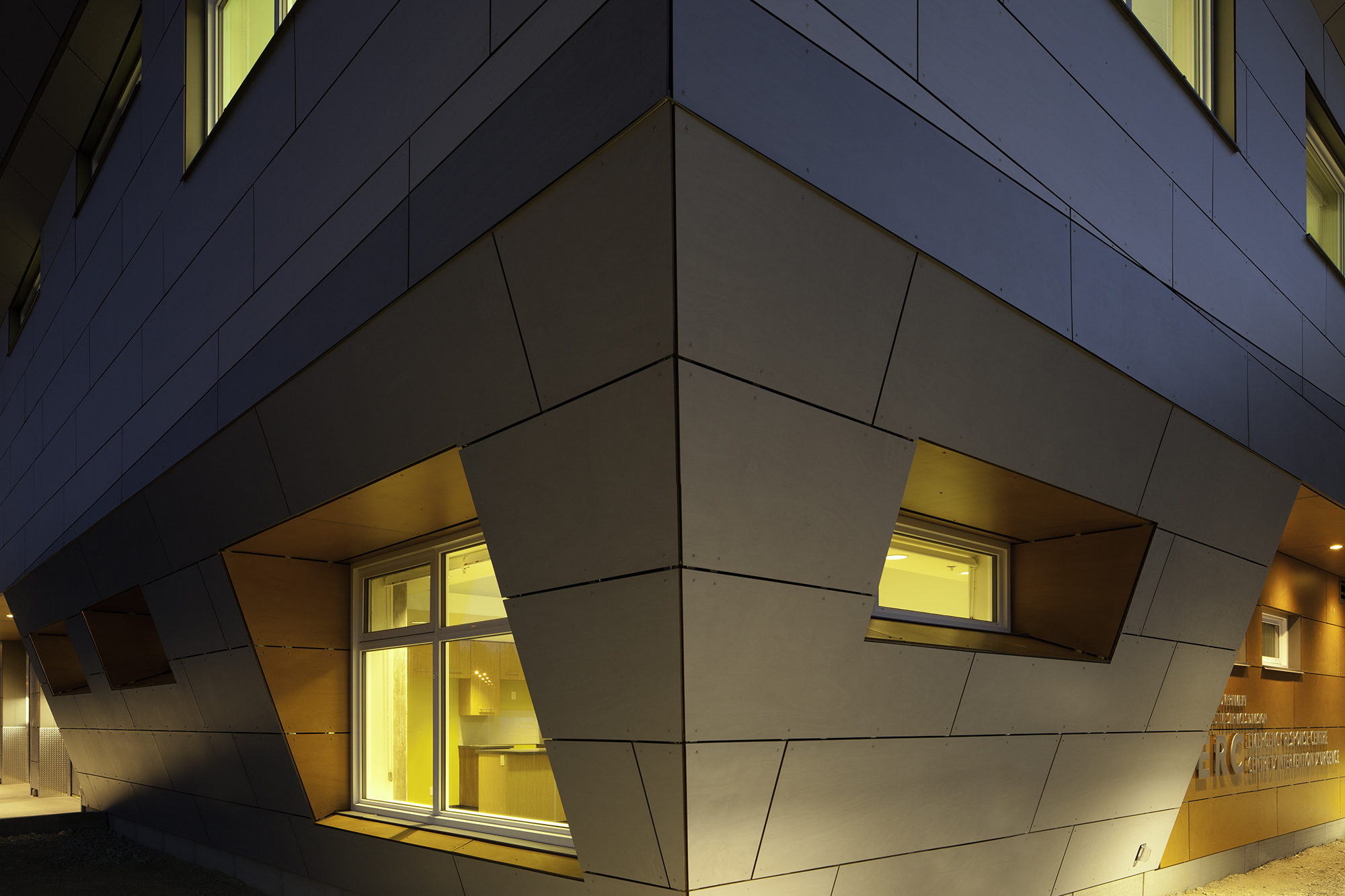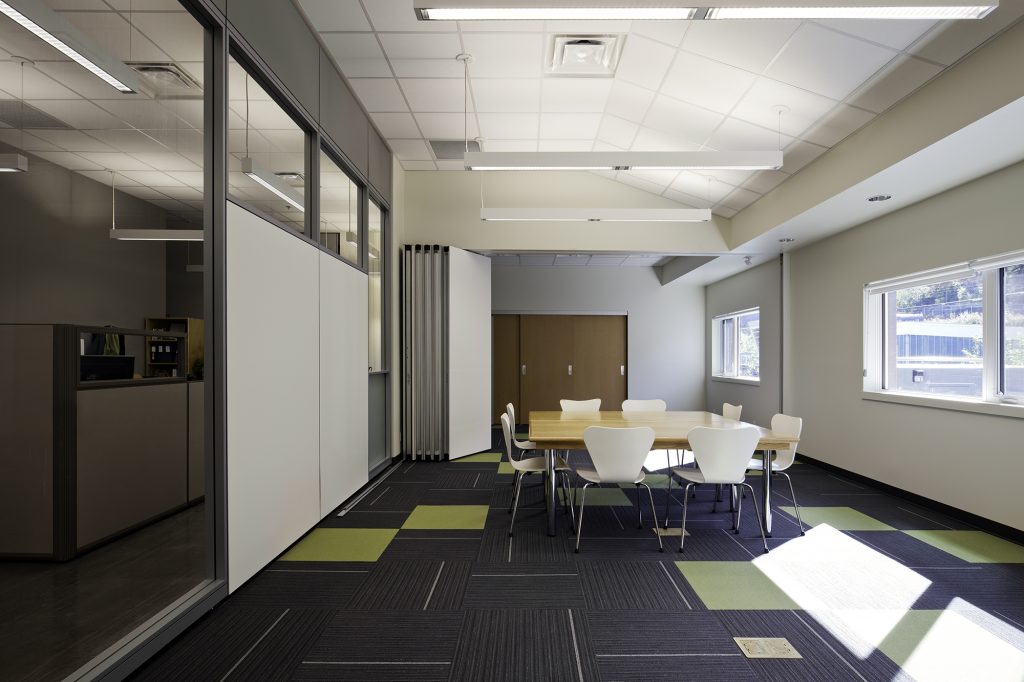




Whitehorse Emergency Response Centre
The architectural program for this building is highly complex owing, in part, to the diverse nature of the facility which will house a 6 bay Emergency Response Services (EMS) facility, living quarters, offices, training centre and communications centre.
Further complicating the programme requirements of the building are enhanced security requirements inside and outside the building and some redundancy of building systems in the event of Yukon-wide infrastructure failure.
The design of the new ERC is based on the concept of total integration of form in keeping with the programmatic need for integration of the operations. The form of the building is essentially a large shed or box in order to reduce construction costs. The second level of the building is slightly larger than the other floors as therefore protrudes slightly from the form of the building.
The roof and building lines are intended to be subtle and have a low-visibility silhouette. The building colour is intended to create a quiet and calming effect and present an air of confidence and some authority while being approachable.
CLIENT
Government of Yukon
LOCATION
Whitehorse
YEAR
2010
