
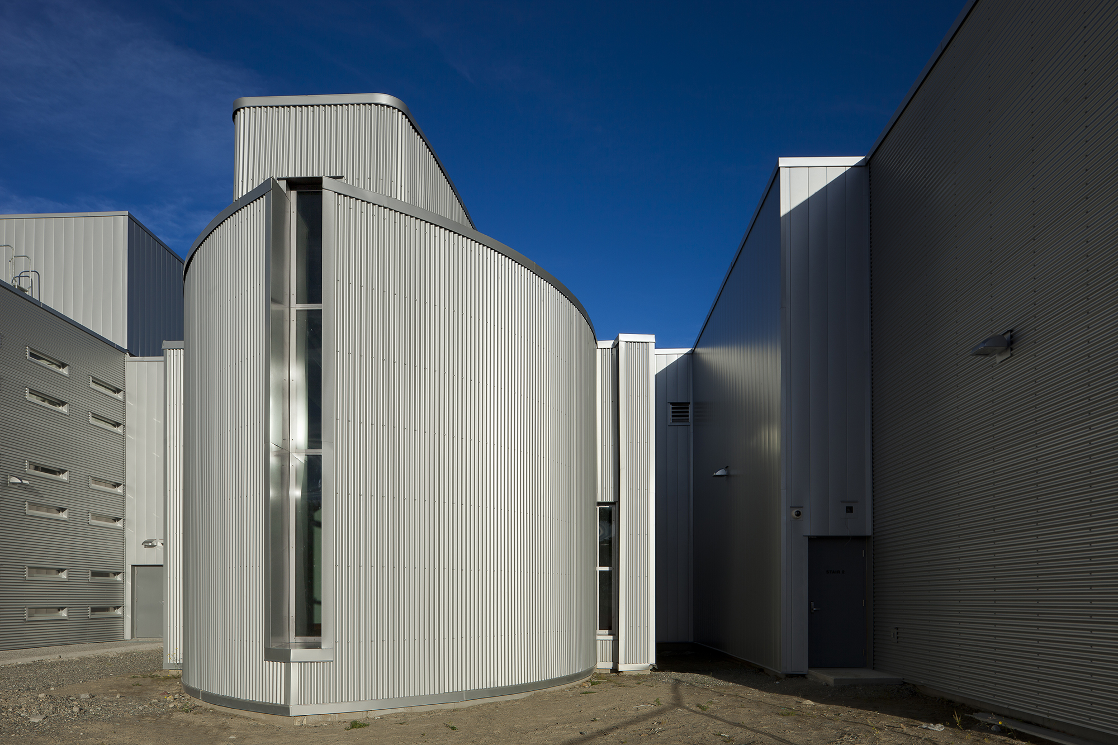
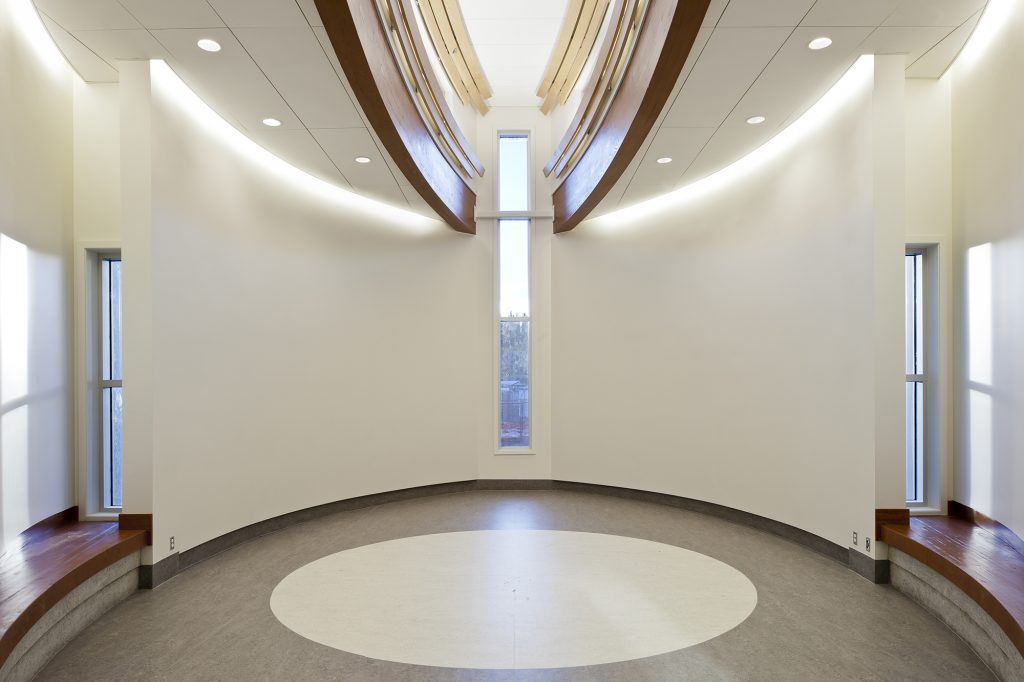
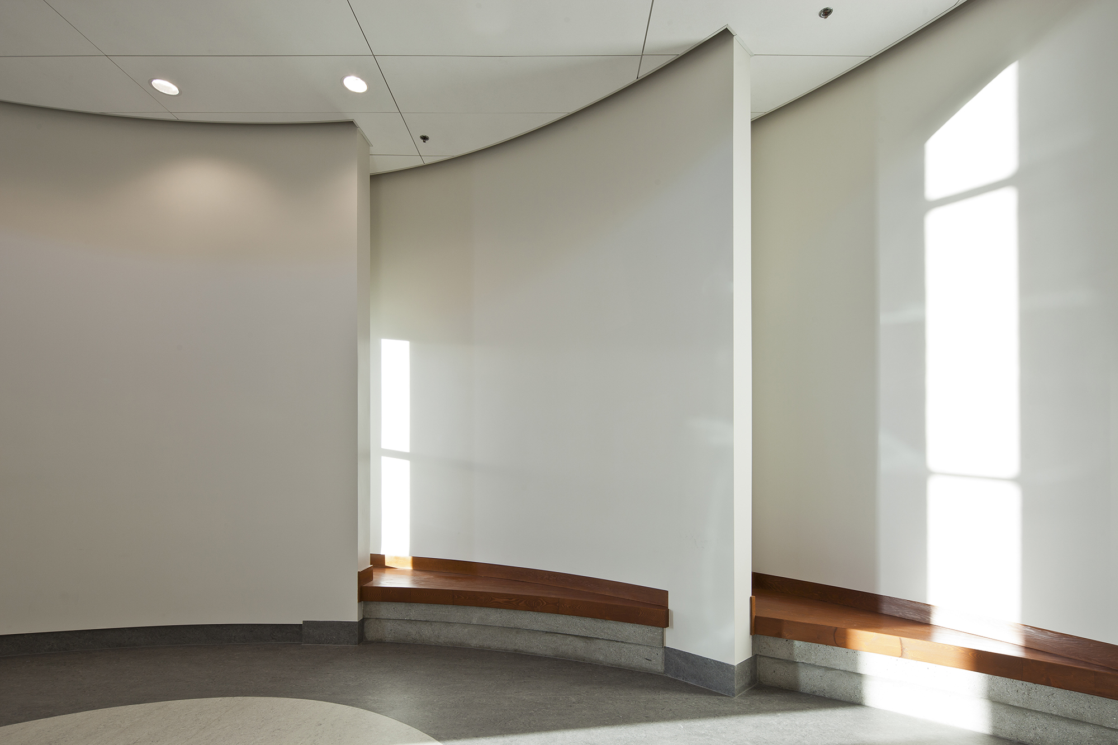

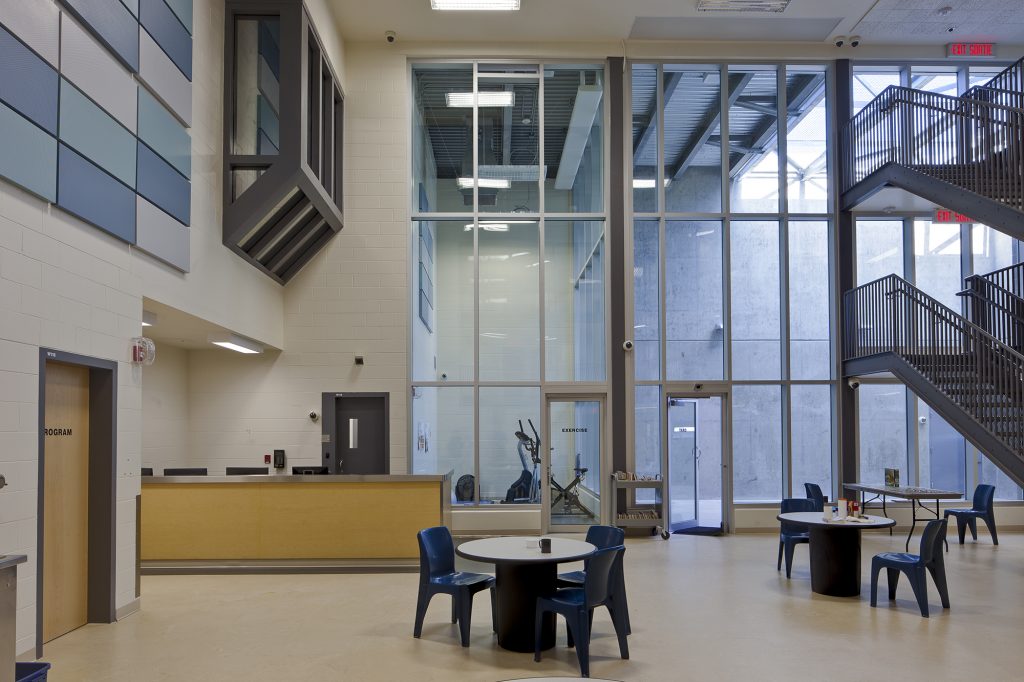
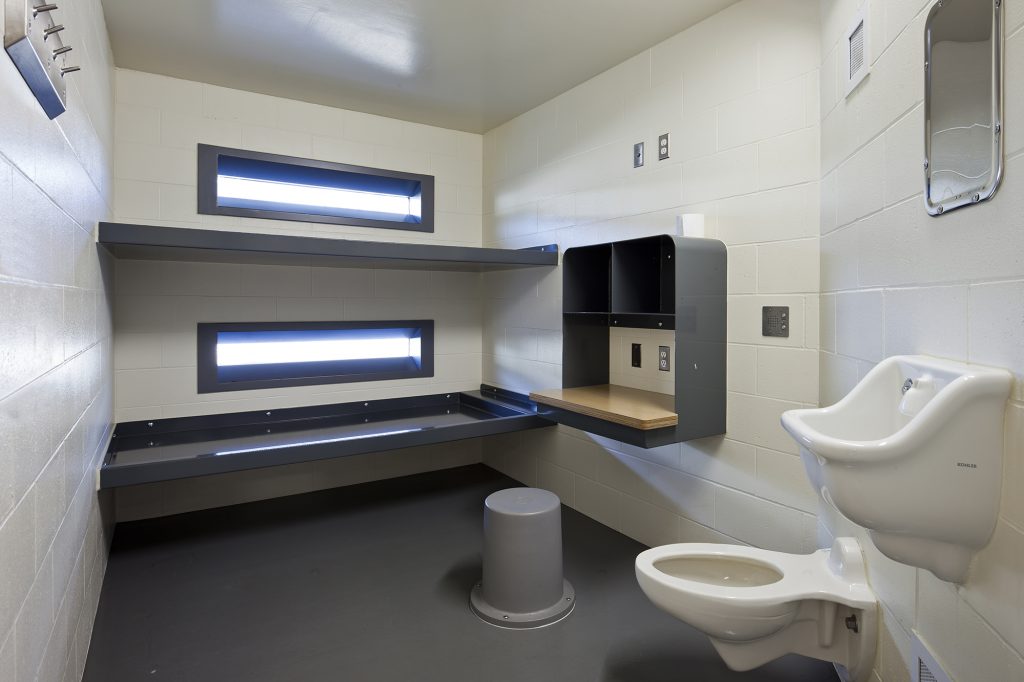
Whitehorse Correctional Centre
Kobayashi + Zedda Architects served as design partner under Prime Consultant DGBK Architects of Vancouver.
The Whitehorse Correctional Centre opened in March 2012. It is a modern “Generation Three” style correctional facility that includes state-of-the-art safety features and design in Canada. This is a multi-level security facility for both men and women with a rated capacity of 190 offenders.
Intended to be the focal point of the new $70 million correctional facility, the new healing room was designed by KZA as a secure room to explore the spiritual side of healing. The Yukon Government requested that the room be secular in concept and form yet provide elements representative of all faiths. The room takes on both an axial and circular relationship to the vertical slivers of light that penetrate the space.
The Healing Room design is based on one of the most endearing Yukon flowers, the Prairie Crocus. The crocus is one of the first signs of spring following the darkness of winter. It is a perennial symbol of renewal. It is a hardy flower that stays close to the ground, its petals follow the path of the sun throughout the day. A warm micro-climate thrives inside the semi-closed petals, creating a warm and supportive habitat for other living things that allow the flower itself to prosper.
The structure of the healing room is concrete block with the majority of the natural light being brought in through secure clerestory glazing. Unique and curved glulam beams create a reference to a canoe form floating on the ceiling above.
CLIENT
Government of Yukon
LOCATION
Whitehorse
YEAR
2008
