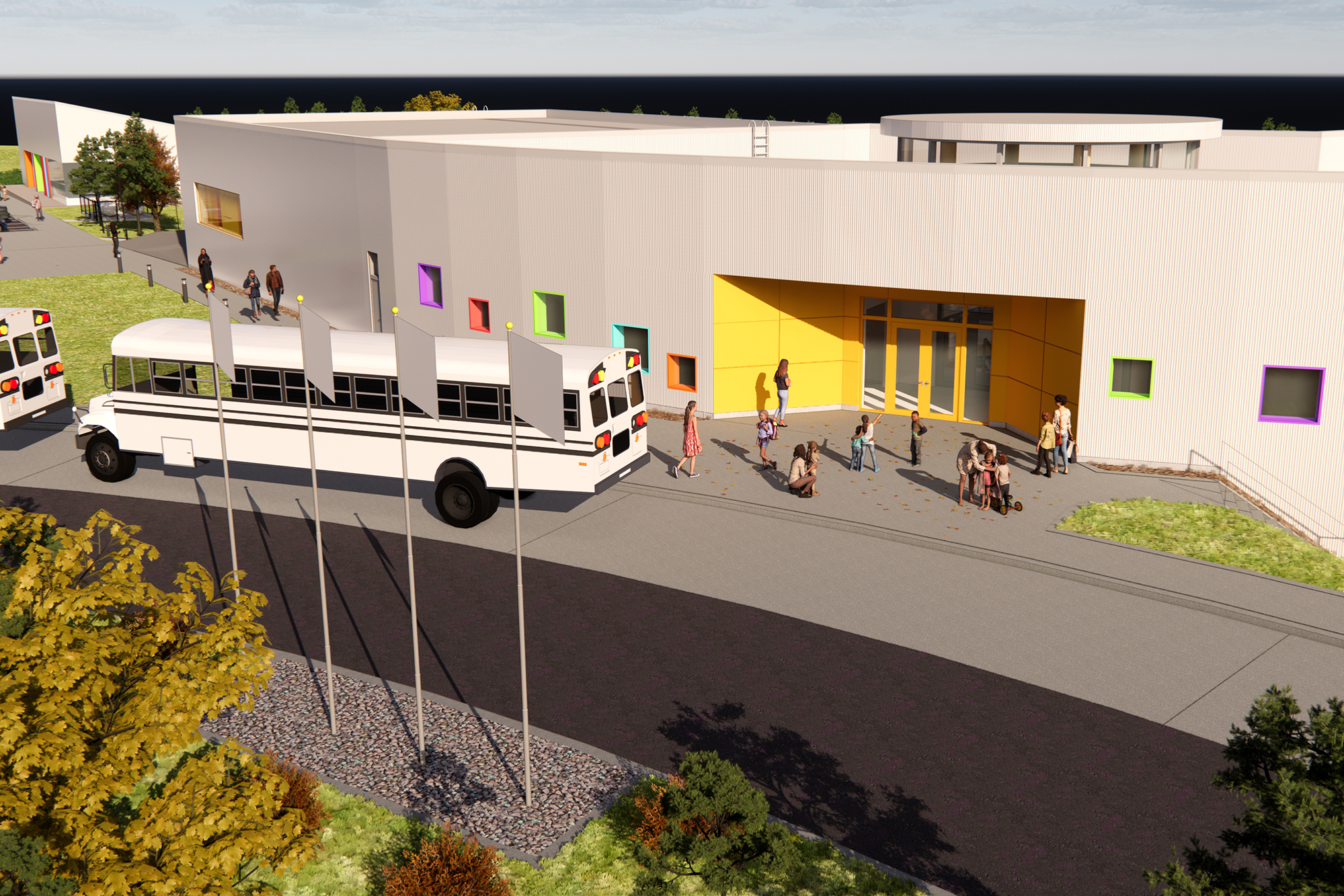

















Whistle Bend Elementary School
The Whistle Bend Elementary School (WBES) is a new K-7 school designed for 450 children. The design is the first test case of the Yukon Schools Functional Program and was designed as a 21st Century School. The school was designed to work with the natural topography of the site and dovetail with the existing woodlot and natural drainage.
KZA produced a comprehensive Indicative Design package and Statement of Requirements (SOR) with 30 photo-realistic renderings that explicitly communicate the Project Team’s design intent, ambience, look and feel for the school while leaving room for the Design Builder to innovate final construction means and methods.
CLIENT
Government of Yukon
LOCATION
Whitehorse
YEAR
2020
