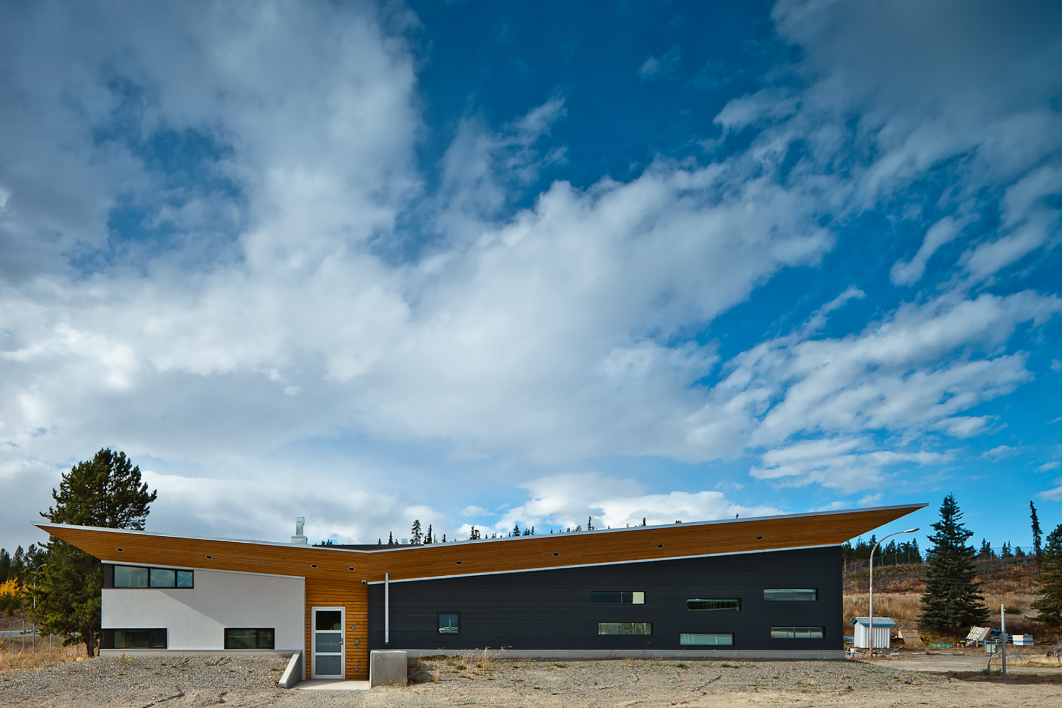
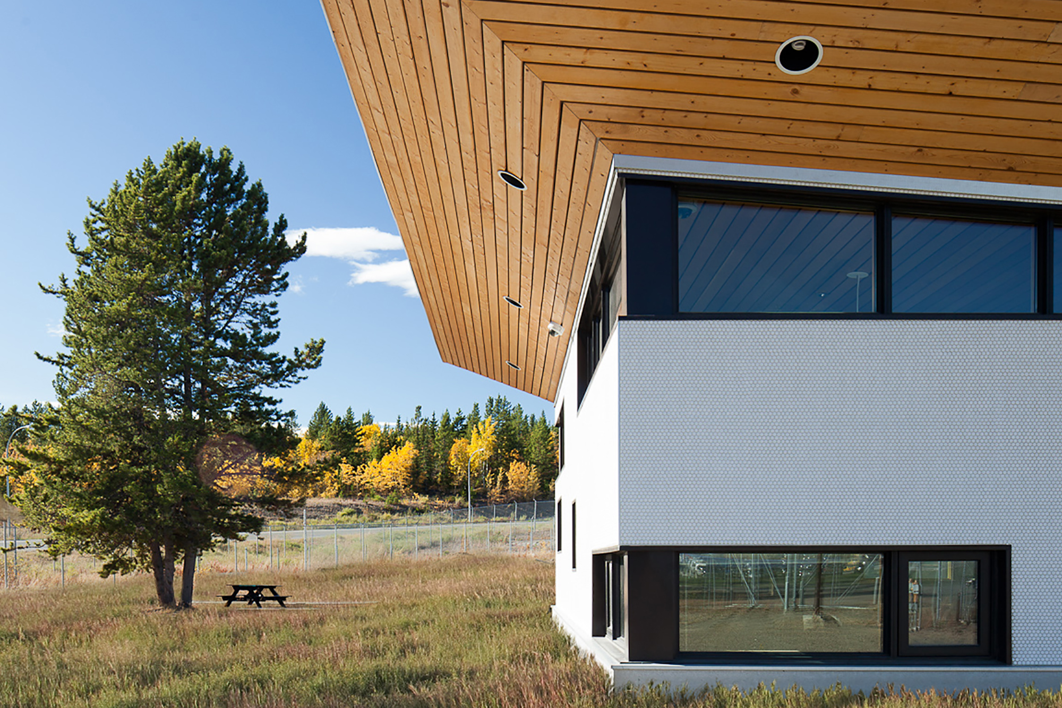
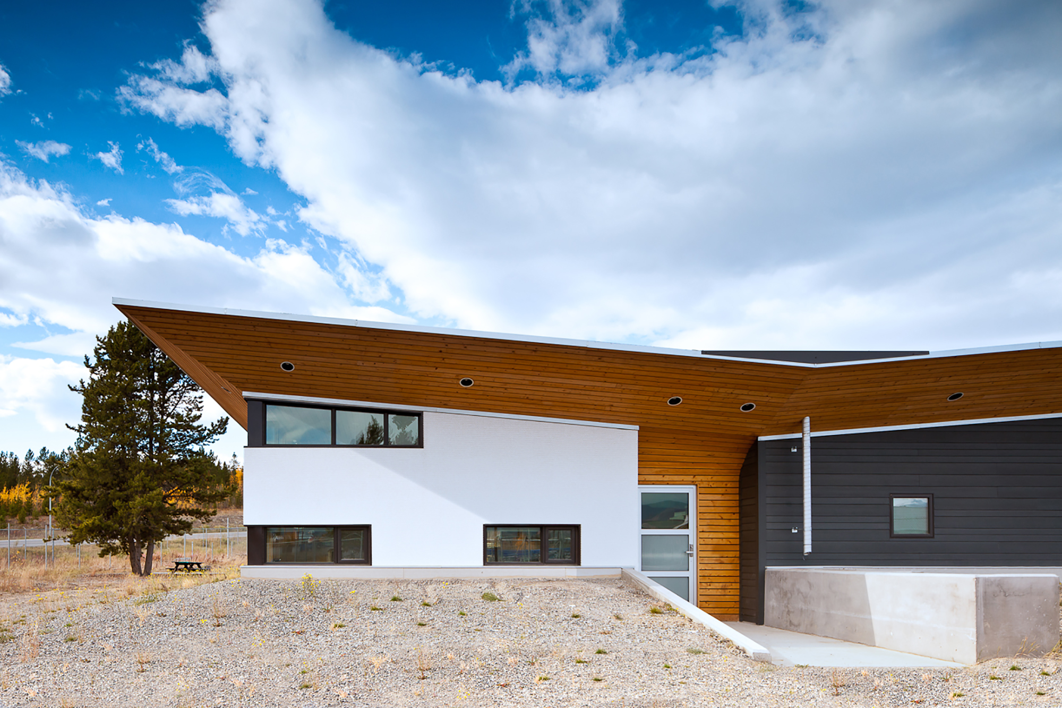
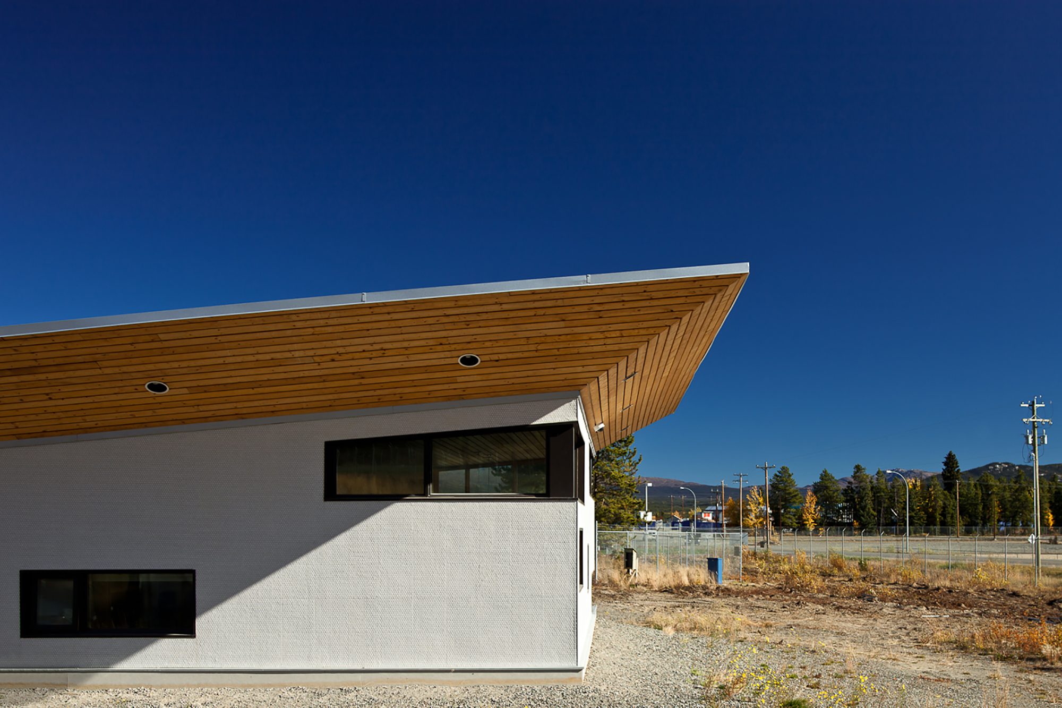

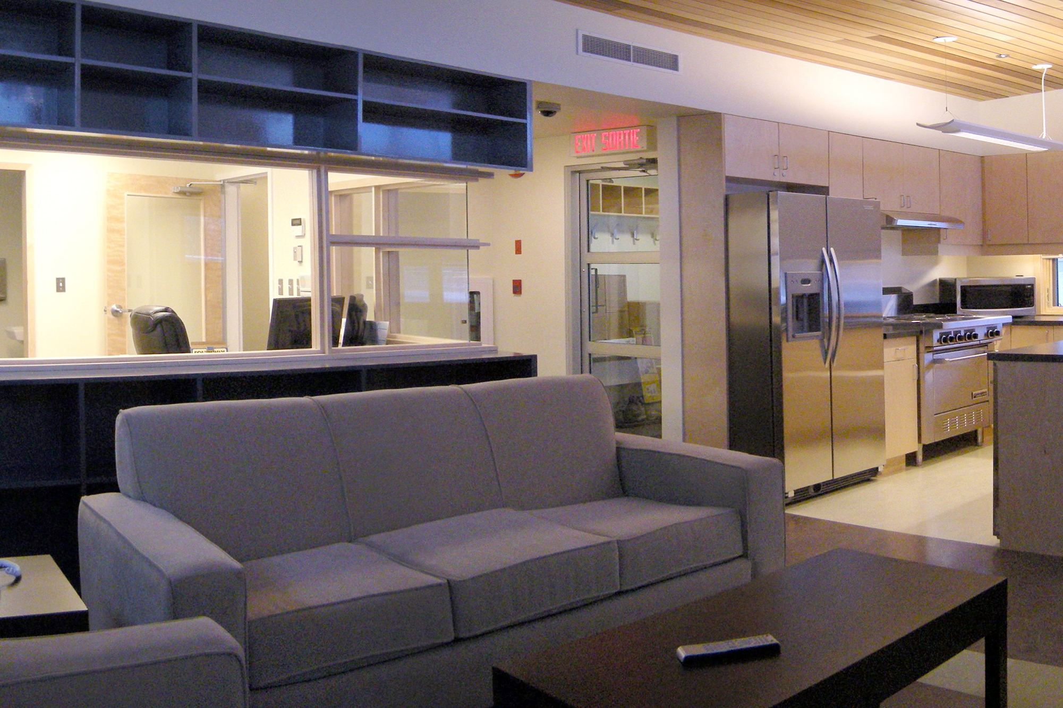
Transitional Women’s Living Unit
The Transitional Womens Living Unit (TWLU) is a medium security correctional centre residence designed by Kobayashi + Zedda Architects as part of the Whitehorse Correctional Centre by DGBK Architects, specifically for female inmates. In return for good behaviour, inmates were transferred into this 9 bed facility which has a residential character and greater independence. Inmates prepared their own meals and were allowed to walk within the secure perimeter on their own.
The building was designed to be residential in scale but differentiates itself from a typical domestic residence. Exterior windows have been proportioned similar to correctional centre windows but aligned with interior corridors and the four cardinal directions to place an opening for natural light along all axis. The building has a gentle sloping berm at its base and a sloping wood soffit to provide some contouring against sharp 90 degree walls and corners.
This building was constructed using local construction crews from the Kwanlin Dun First Nation upon whose traditional territory the City of Whitehorse sits.
CLIENT
Government of Yukon
LOCATION
Whitehorse
YEAR
2008
