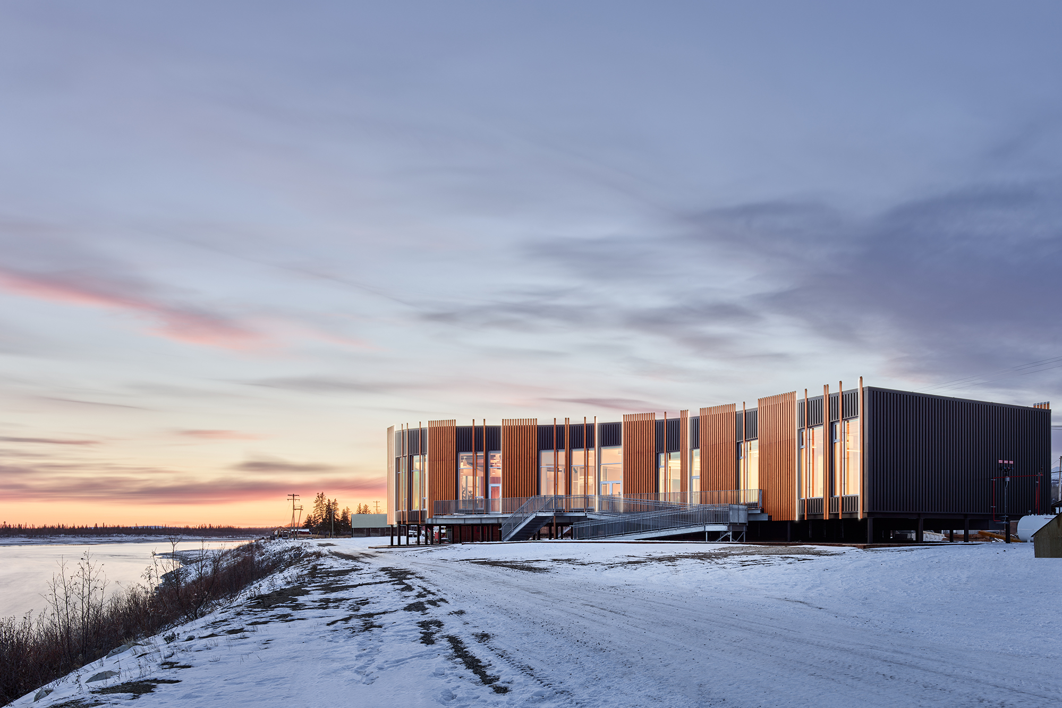

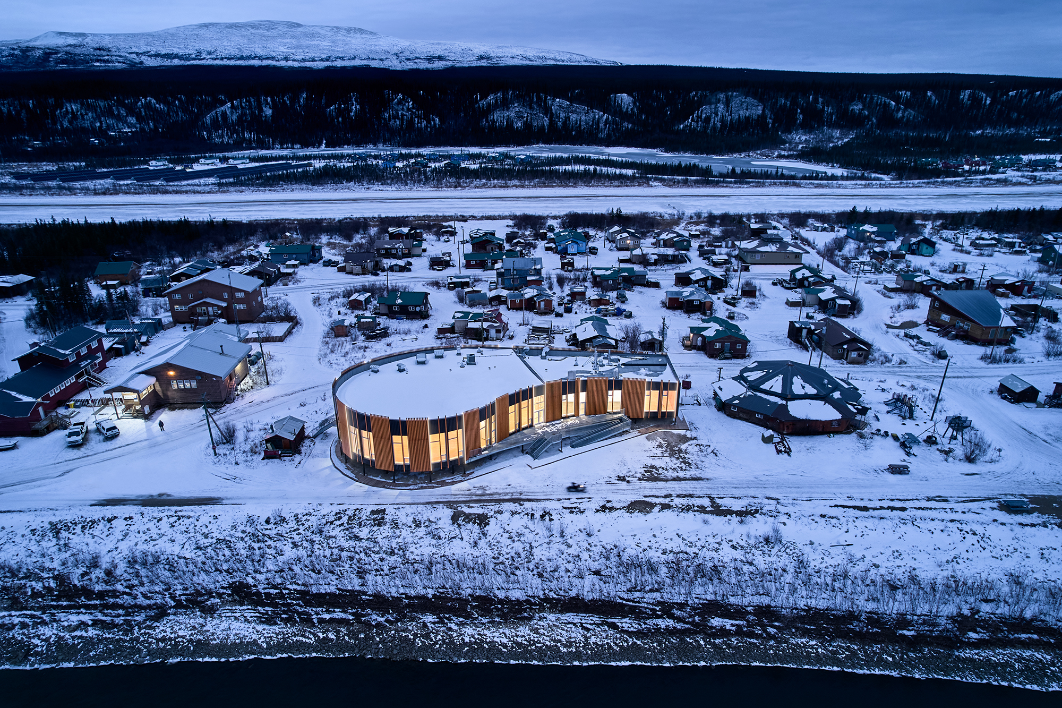
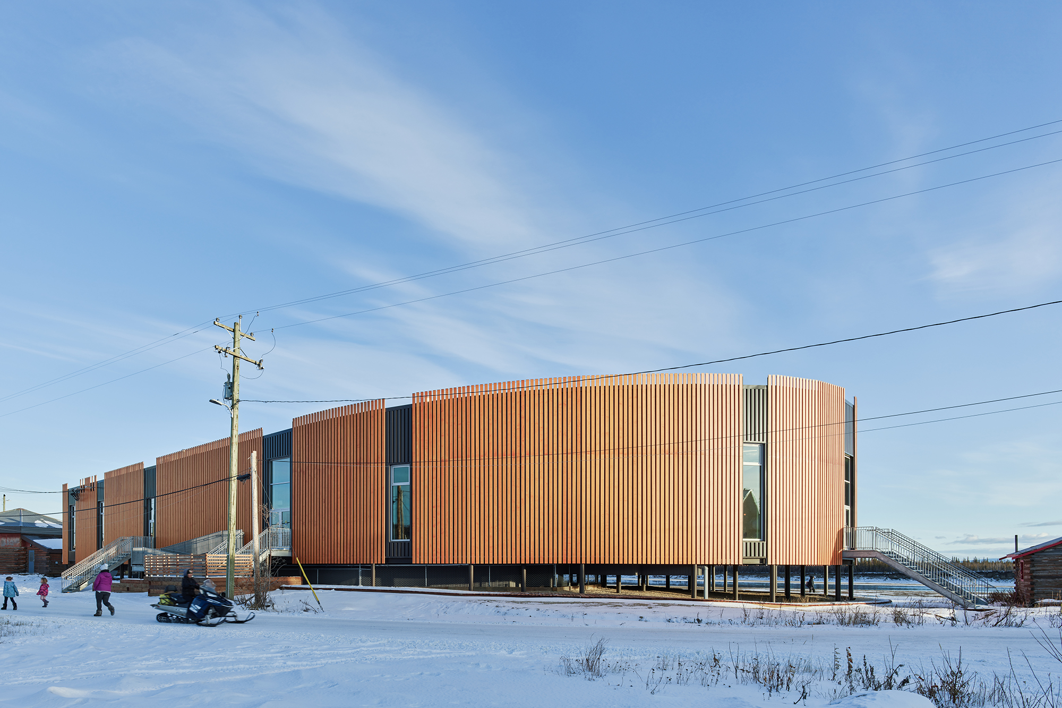

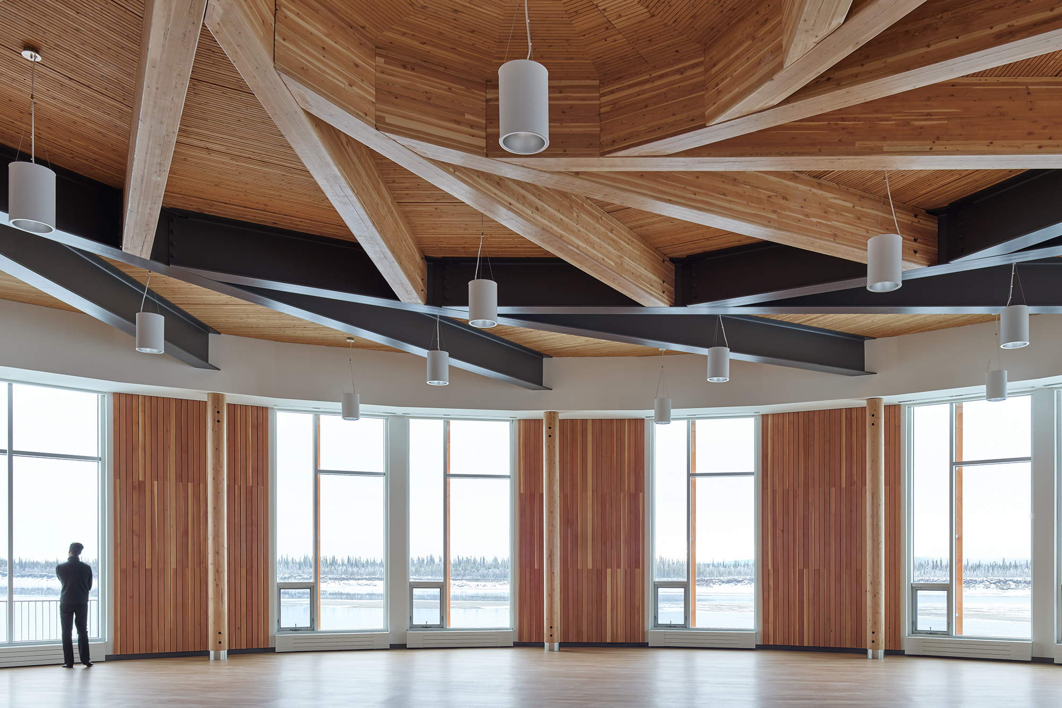
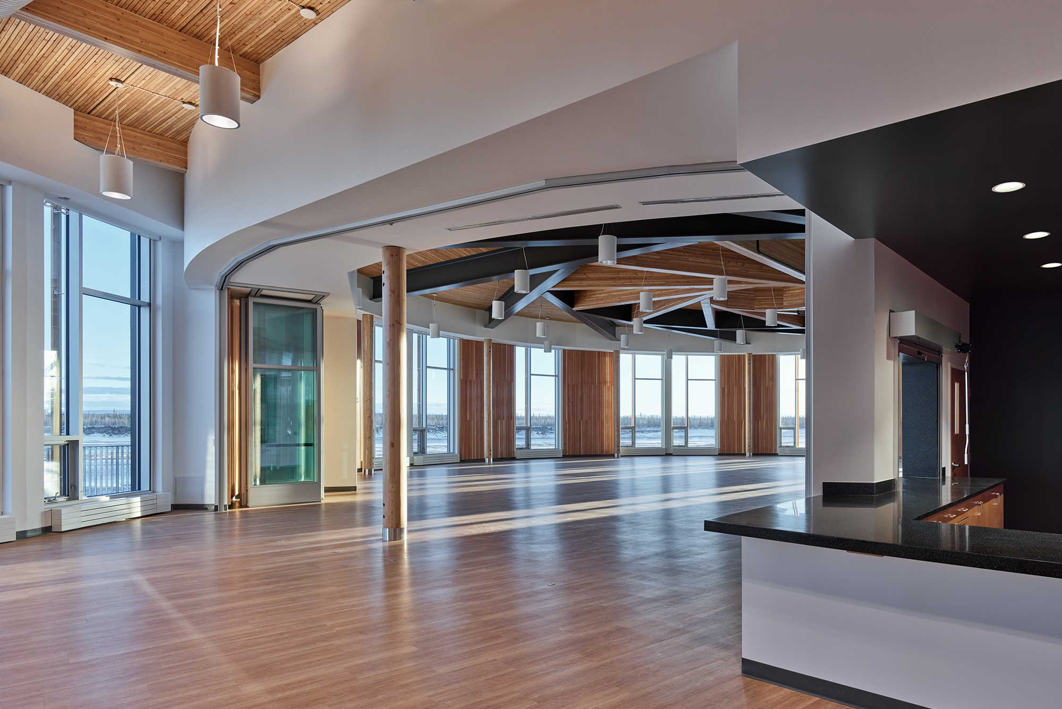
Old Crow Community Centre
Kobayashi + Zedda Architects Ltd (KZA) was retained by the Vuntut Gwitchin Government (VGG) to design a new Community Centre to be located in the community of Old Crow, Yukon. The new facility is to house a new Community Hall, Elder’s Lounge, Commercial Kitchen, Games Room, meeting spaces, administrative offices and support spaces.
The new Community Centre is located directly to the west of the existing community hall on a site once occupied by the Northern Store. Both the Northern Store building and church residence were relocated to make way for the new building. As part of the new Community Centre development, a portion of the waterfront road located in front of the building will be transitioned to a pedestrian walkway while still maintaining emergency vehicle access.
The community felt strongly about maintaining the egalitarian and friendly circular shape and wood finish of the existing hall in the new facility. KZA addressed this community desire by proposing a circular, round form to enclose the Community Hall and accentuate the circle structurally with an elaborate roof structure.
The Community Hall and Entry/Lounge are the key areas of the building, enhanced by their greater interior height. The building from is divided into two volumes of differing height connected by a curved parapet to subtly echo the rounded shape of the plan. The building is also shaped to maximize views of the waterfront and Porcupine River to the South and provide a welcoming curved edge as one approaches on the main approach road from the west.
CLIENT
Vuntut Gwitchin Government
LOCATION
Old Crow
YEAR
2018
