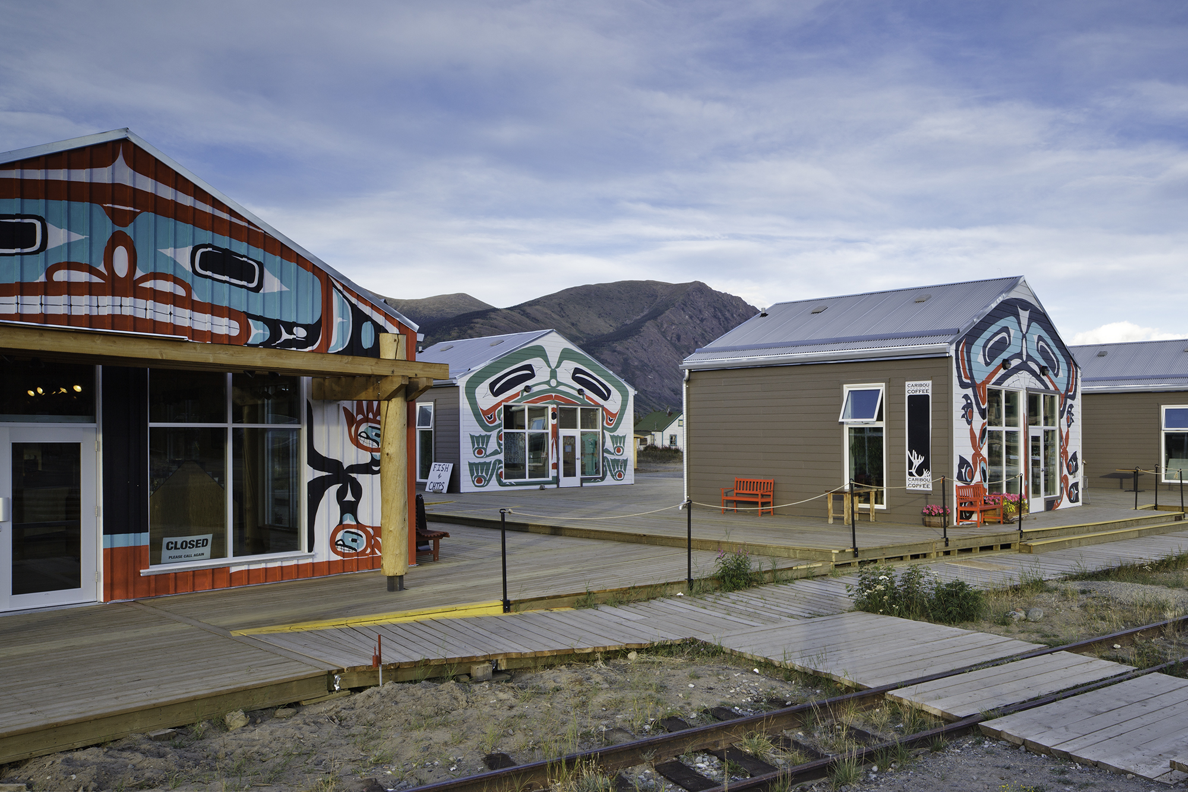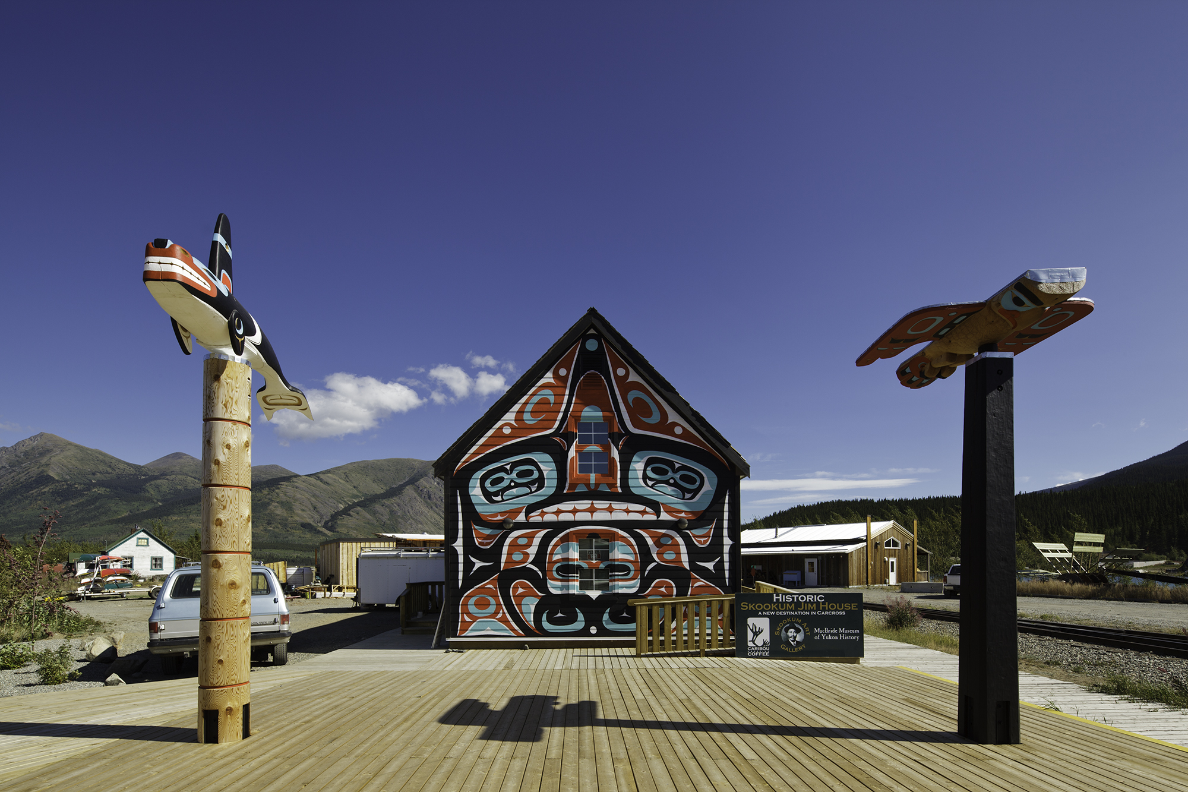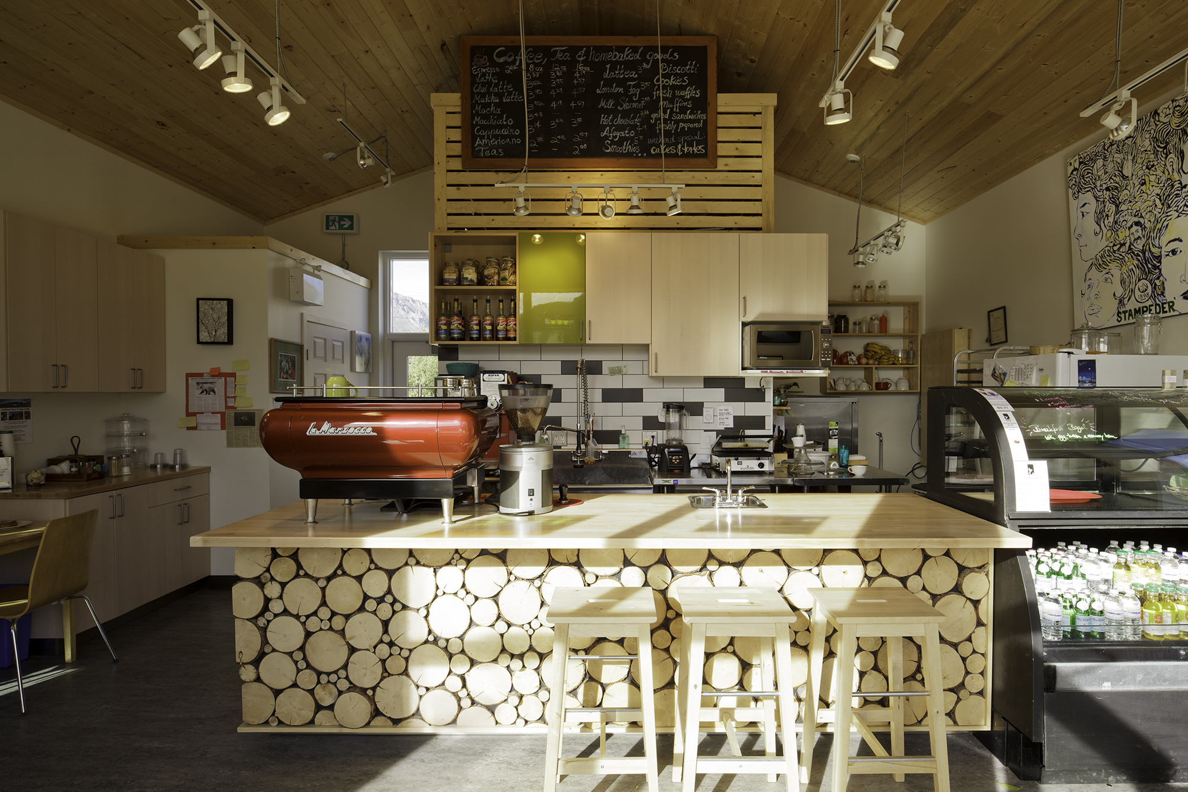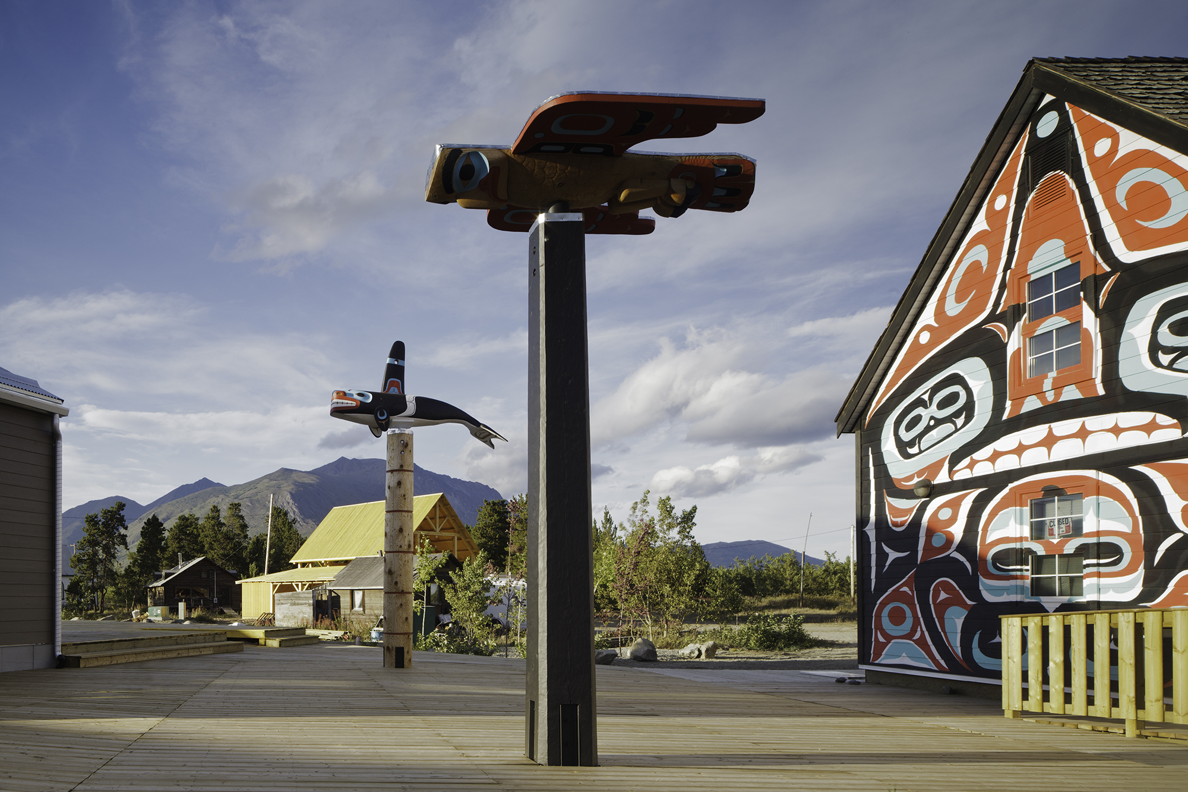



Carcross Commons
Kobayashi + Zedda was retained by the Carcross Tagish Management Corporation, the economic development arm of the Carcross/Tagish First Nation, to prepare a master plan and oversee design and construction of the much anticipated Carcross Retail Village. With a total development area of over 2,000 square metres, the retail village proposes to establish a mixed-use commercial core reflective of the ever-increasing tourist visits to the community during the summer season.
With a shortage of services and accommodations, the retail village provides a venue for both thus enhancing and strengthening the quality of the existing heritage fabric of the Village. Planning was completed in early 2011 with the implementation of Phase 1 in 2012.
Kobayashi + Zedda also assisted some of the tenants with the design of their interior spaces including the Caribou Coffee outlet within the Retail Village.
CLIENT
Carcross/Tagish First Nation
LOCATION
Carcross
YEAR
2012
