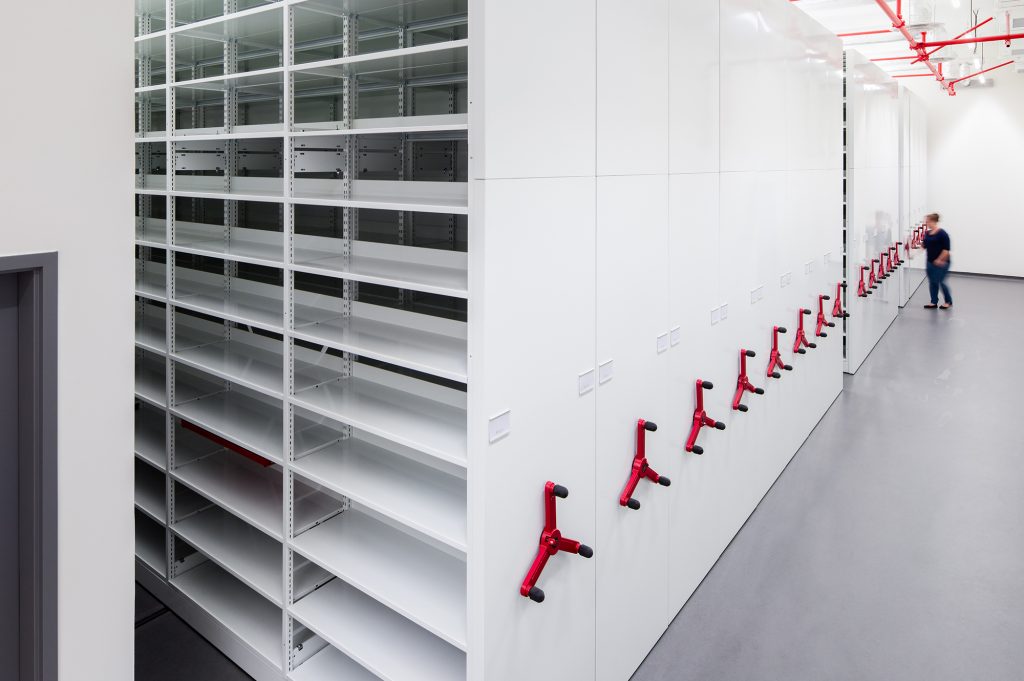




Yukon Archives Vault Expansion
The addition to the Yukon Archives facility, located at Yukon College, is intended to provide a high-performance archival environment for the storage, retrieval, administration, and consultation of records and imprint materials of permanent value. The proposed vault addition to the existing facility is expected to augment the existing storage vaults, and will house new paper records, photographic materials in cold storage and digital storage vaults for electronic data.
The design is based upon providing a simple one-storey storage container that provides multiple levels of protection to the archival material through functional program relationships and a high performance building envelope. The addition also addresses the connection to the existing building by introducing a corridor, which acts as an environmental buffer space and allows the water and snow from the existing roof to be managed by new roof drains connected to the College storm water system.
The design allows for future expansion at both the north side and southwest corner of the building, and involves significant upgrades to the existing HVAC system to allow for a stable and precise archival operating environment. A new make-up air unit in a separate addition provides filtered and humidified/dehumidified air to both the existing and new air handling units.
CLIENT
Government of Yukon
LOCATION
Whitehorse
YEAR
2018
