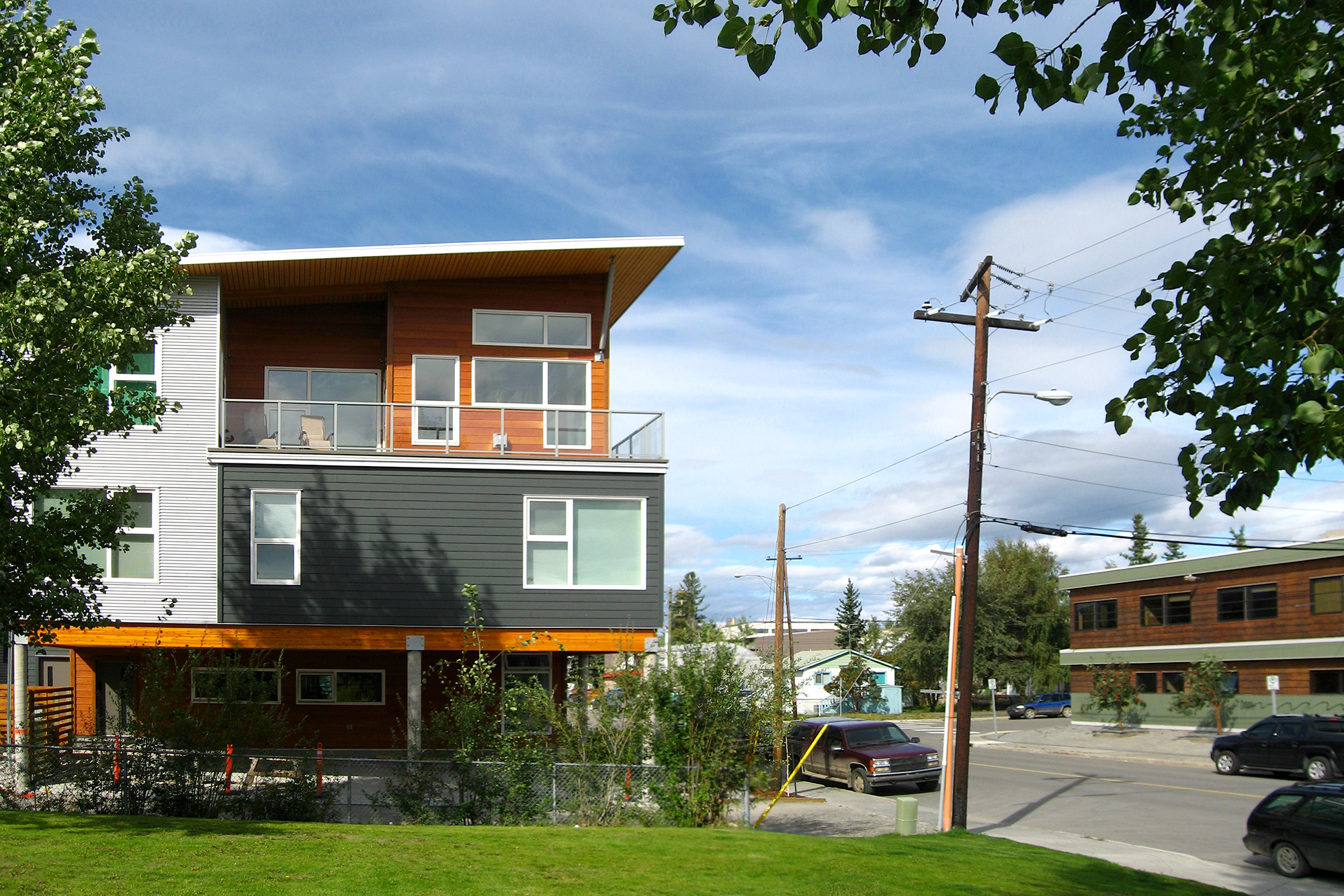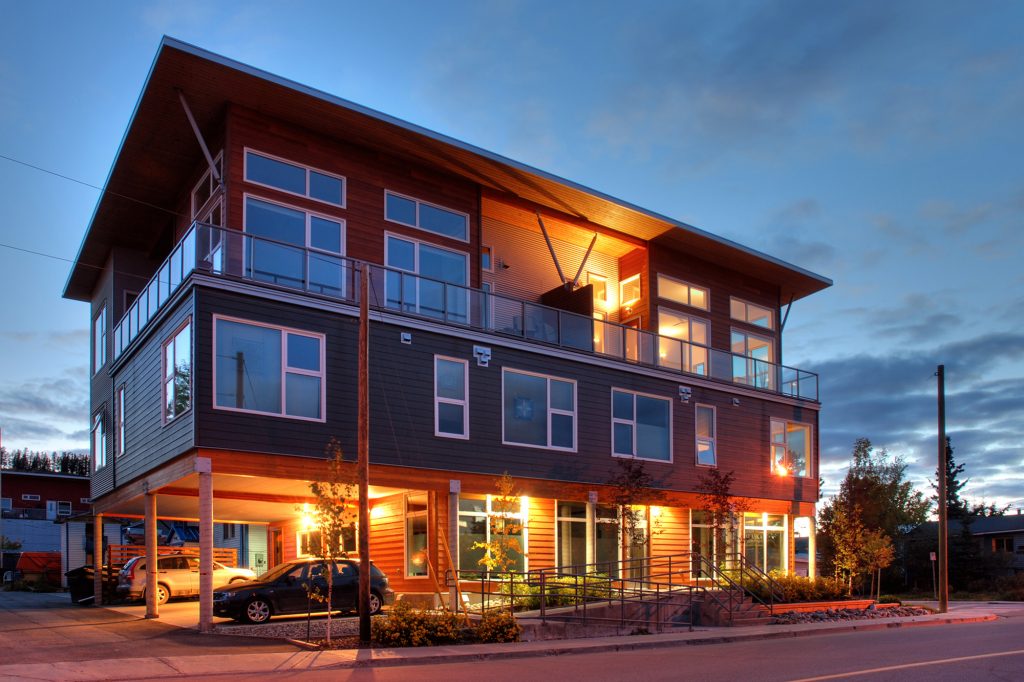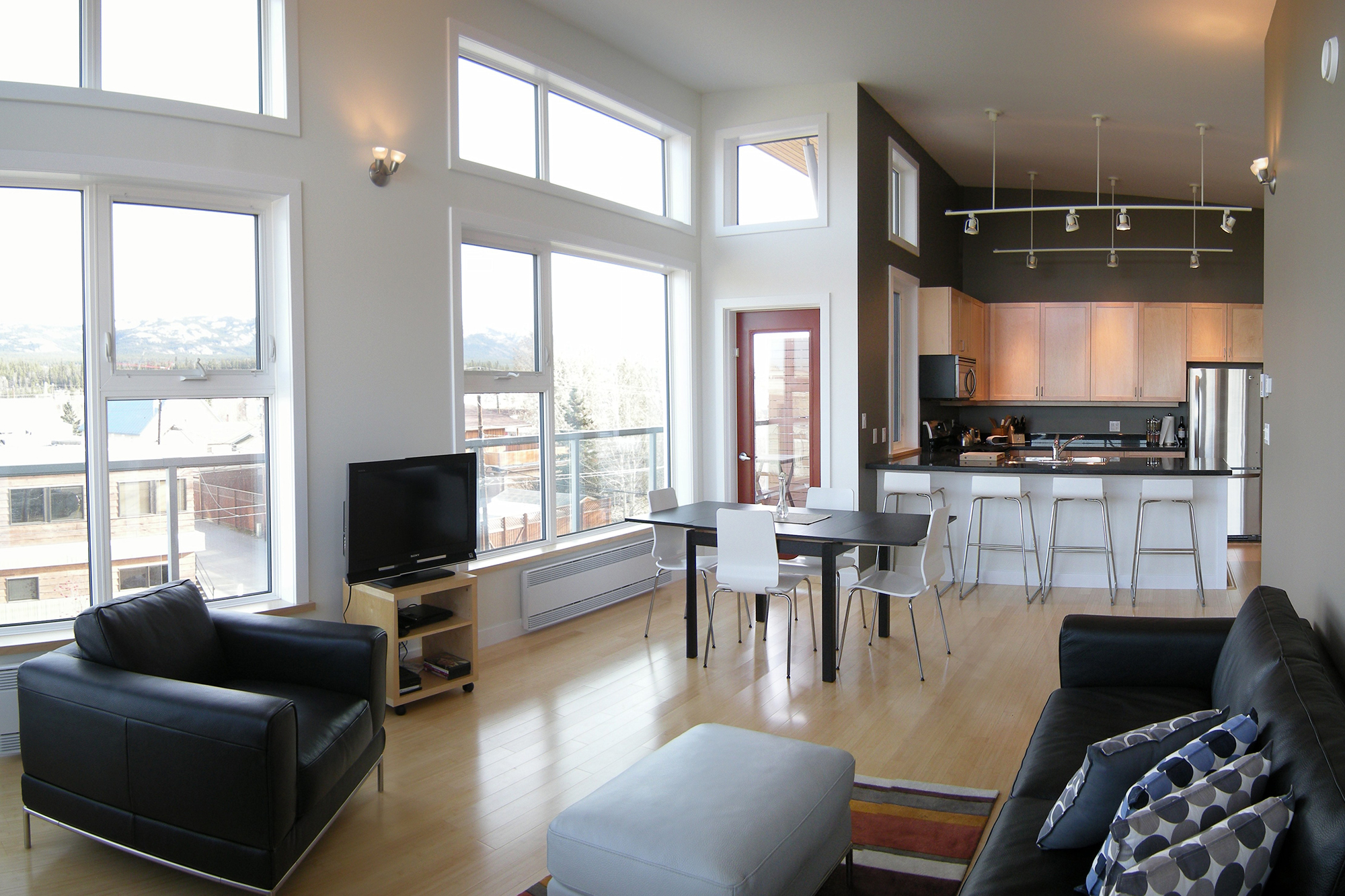


Judy Condo Development
Kobayashi + Zedda Architects designed this urban mixed use residential condo development to integrate with the surrounding low scale residential fabric of the neighborhood. The ground floor commercial unit contributes to the street activity while integrating seamlessly with the residential units above.
Constructed and developed by KZA’s partner company, 360° design build, the upper floors offer 6 residential units, including 2 penthouse suites with panoramic views of downtown Whitehorse and the surrounding mountains. The penthouse suites are designed with wrap around terraces and a setback form creating a vibrant and pedestrian scaled building in the heart of Whitehorse.
CLIENT
360° Design Build
LOCATION
Whitehorse
YEAR
2008
