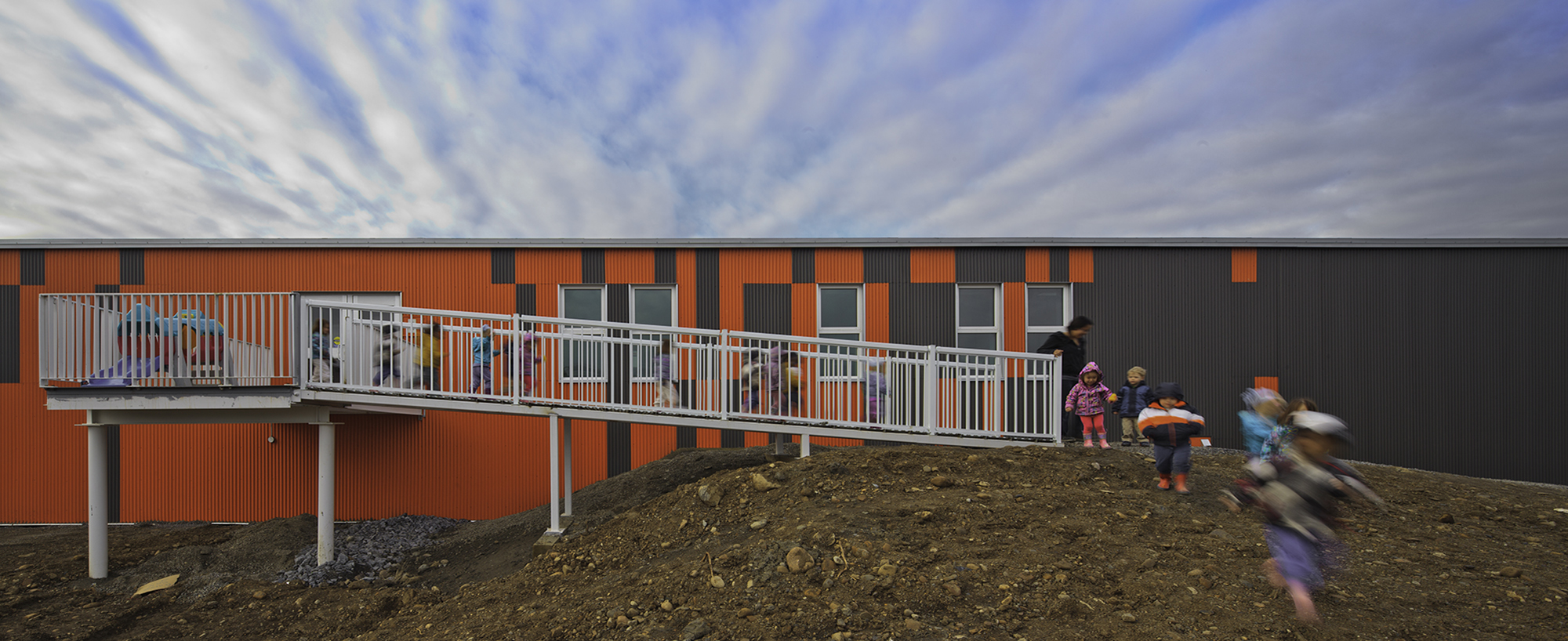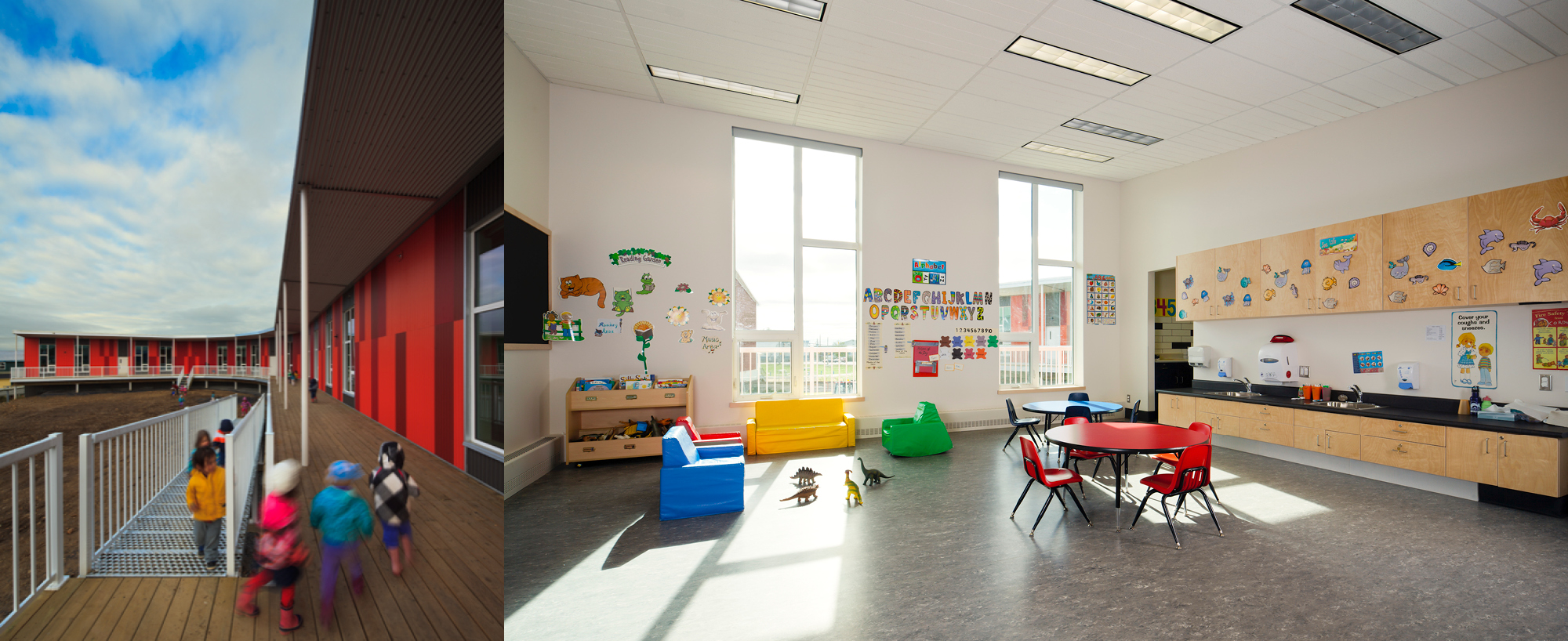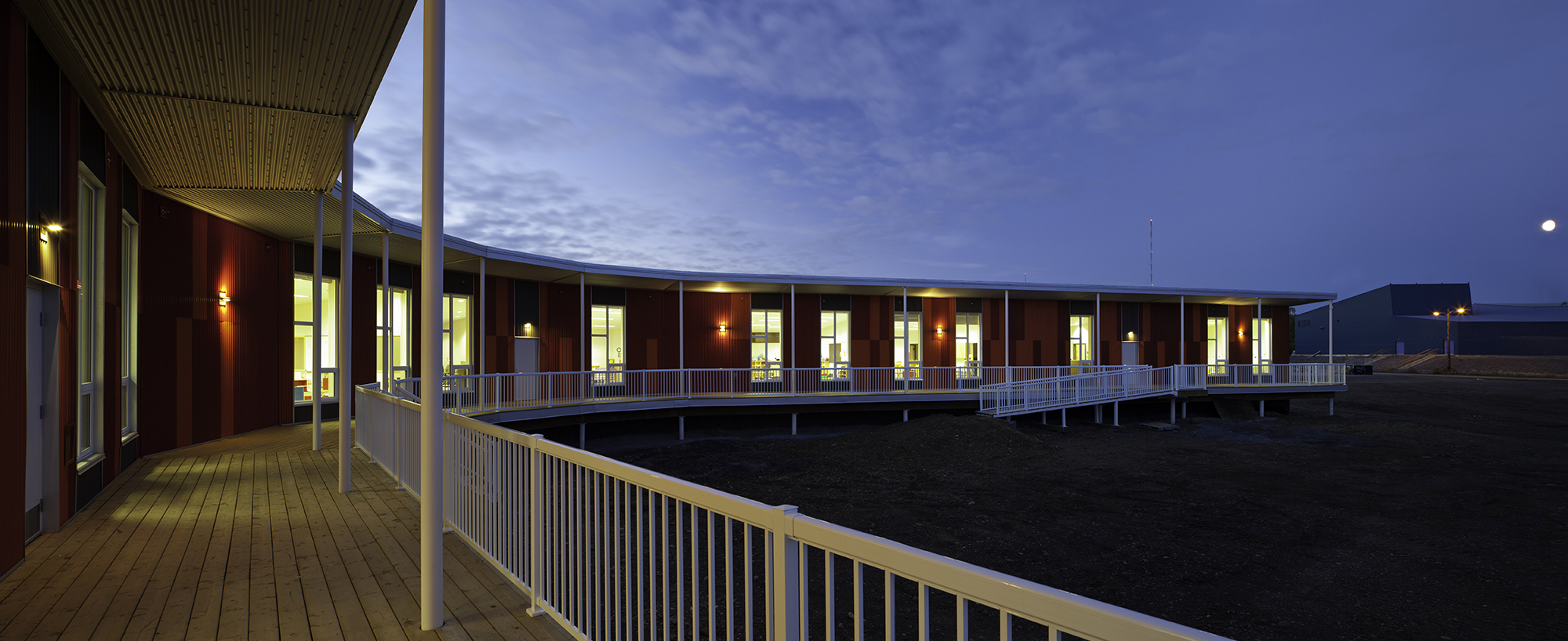



Inuvik Children's First
The shape of the building floor plan wraps the exterior playground creating a protective embrace that shelters the outdoor space from prevailing north-west winds while also optimizing the buildings solar orientation. The arcing form of the plan also allows all interior spaces used by the children to overlook the playground, while maximizing their solar exposure.
A sloped roof allows for double height windows on the south side, bringing sunlight deep into the building during winter months. Solar gain is reduced during the summer months by the placement of canopies along the south-facing building elevations. A covered exterior deck runs the length of the south facade, and provides a sheltered exterior play space that can be used in the spring, summer and fall.
The building is constructed on perma-frost or permanently frozen soil. The foundation consists of pilings drilled into bedrock. The piles were leftover from drilling activities decades earlier and salvaged for this project.
This project earned a 2012 Canadian Architect Award of Excellence.
CLIENT
Children First Society
LOCATION
Inuvik
YEAR
2012
