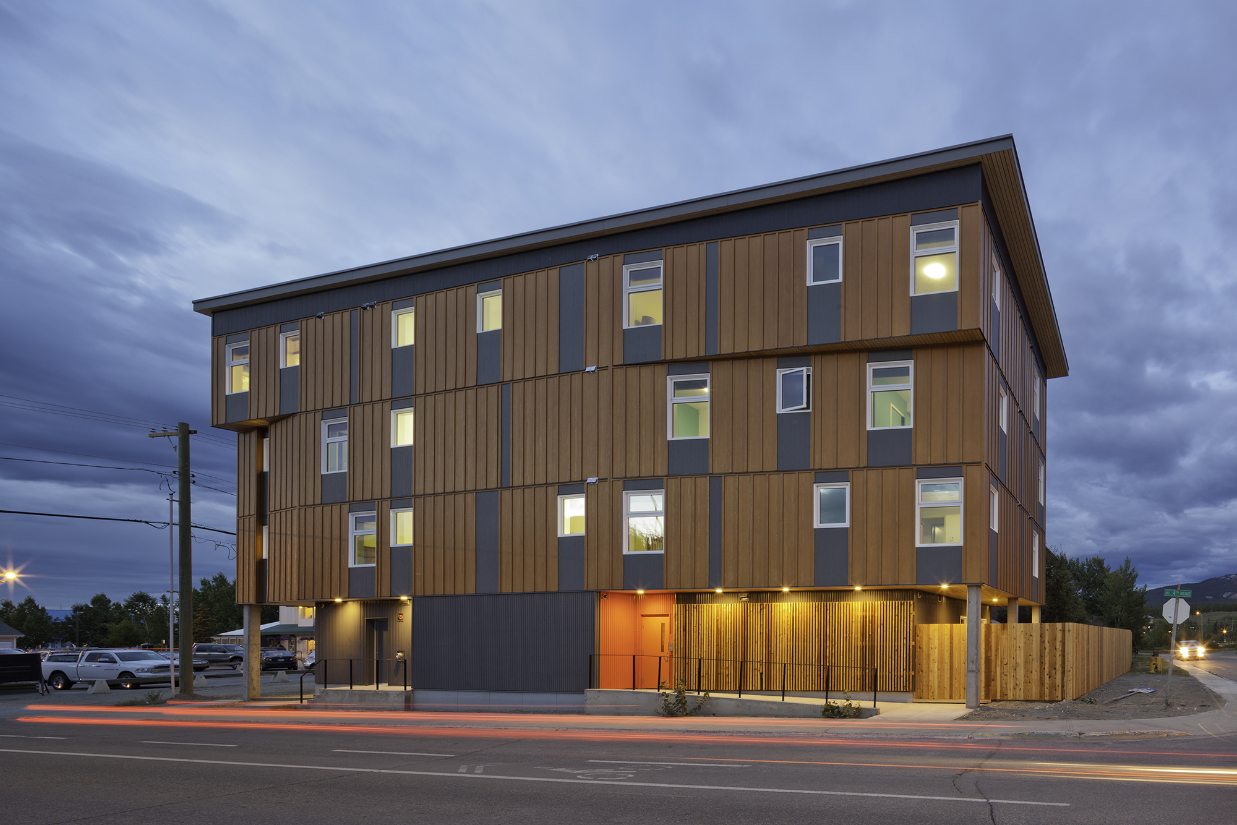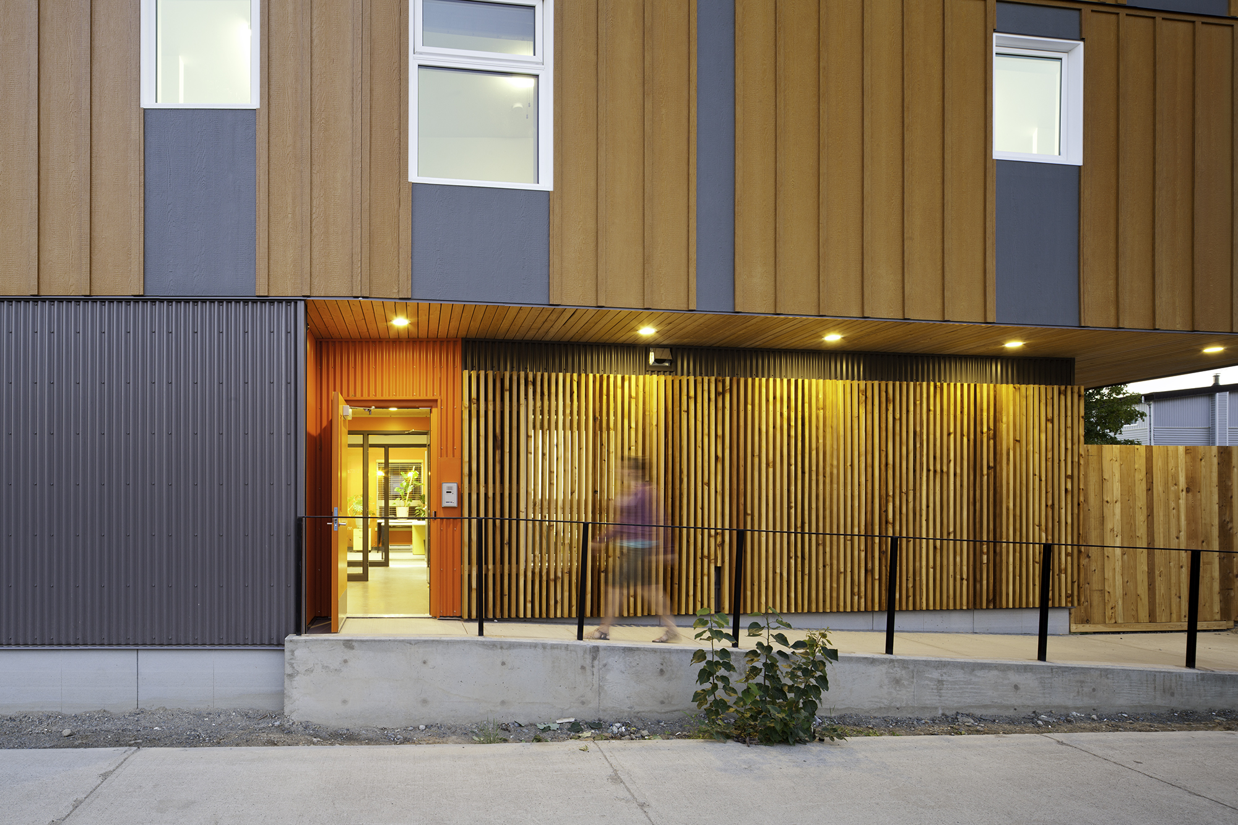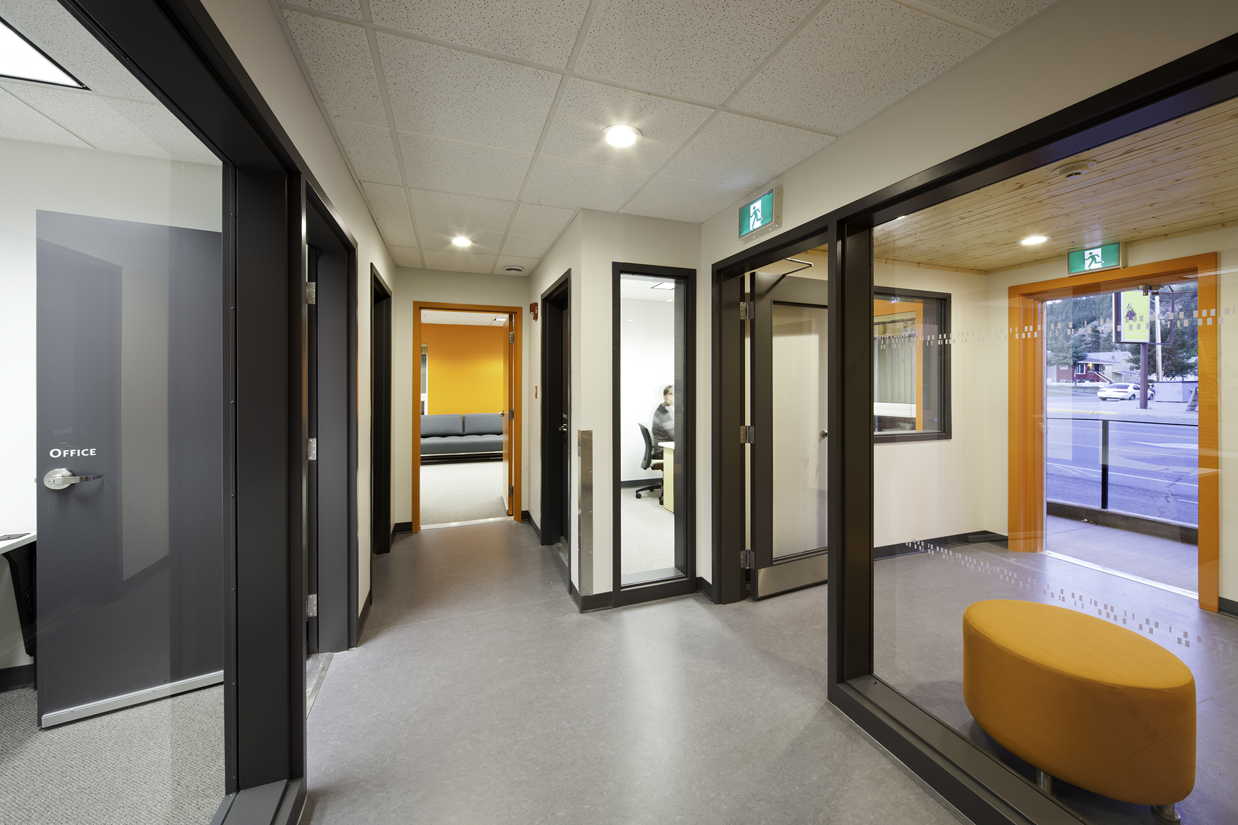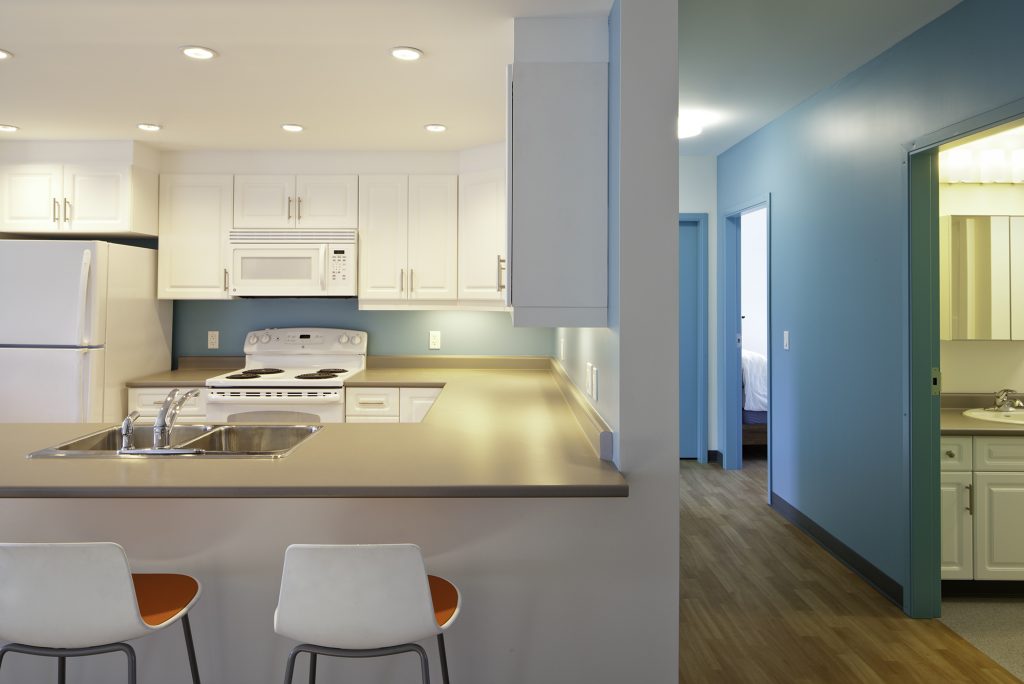



Betty's Haven
The existing Kaushee’s Place transition home was designed and constructed in 1991. This second stage stand-alone facility complements the existing transition home by offering the next level of community re-integration. The second stage housing development provides 1, 2 and 3 bedroom units for women and children able to leave the wholly protective crisis centre environment and live semi-independently on the road to total integration.
Due to the severity and longevity of winters in the Yukon, generous amounts of natural lighting have been encouraged in the design. At the main entrance, the architects have developed a south-facing outdoor space that would, at once, generate a micro-climate that would be several degrees warmer than the ambient air temperature and also nurture a safe and protected environment for play and the monitoring of this activity.
This project was awarded first place Northwest Territories Architectural Award in 2015.
CLIENT
Yukon Women’s Transition Home Society
LOCATION
Whitehorse
YEAR
2013
